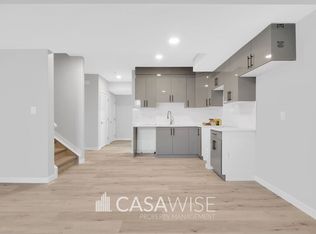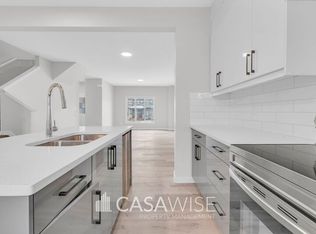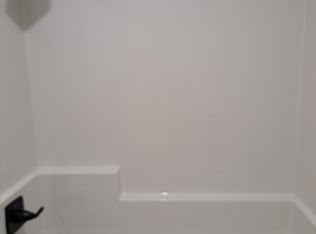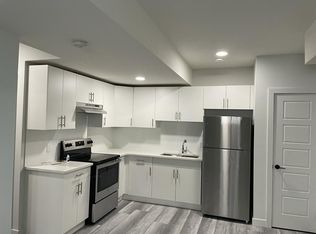Incredible 9ft. Ceiling, 3Bed/2.5Bath Main Unit With a Dbl Garage in Beaumont! Main Level: ? High-end finishes throughout. ? Open-concept main floor with seamless flow between living and kitchen areas. ? Elegant kitchen with quartz countertops. ? Luxurious cabinetry. ? Stainless steel appliances. ? Soaring 9-ft ceilings for a bright, airy feel. ? Ultra-modern color palette throughout. ? Double detached garage. Snow removal and lawn maintenance are tenants' responsibility. Upper Level: ? Spacious master bedroom with ensuite and walk-in closet. ? Two additional well-appointed bedrooms. ? Second full bathroom. ? Washer and dryer for added convenience. Discover the charm of Beaumont in this rental home, located in a peaceful neighborhood with easy access to parks, trails, and local amenities. Enjoy the perfect balance of relaxation and convenience, with a welcoming community and close proximity to Edmonton for the best of suburban and urban living. Fixed utility fee of $350/month (includes heat, water, and power). Additional fees may apply depending on the number of occupants. One pet is negotiable with a fee of $50/month. Pet approval is at the time of the application and not guaranteed thereafter. No Smoking. Professionally managed by Casawise Property Management. If interested, please provide us with your name, phone number, available times for viewings and a little background about you (when do you need the unit for, how many people would be living in the unit, etc.). Thank you! **Disclaimer: The current photos are from a similar unit. Colors, finishes, and layout may vary**
This property is off market, which means it's not currently listed for sale or rent on Zillow. This may be different from what's available on other websites or public sources.



