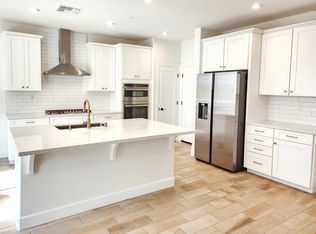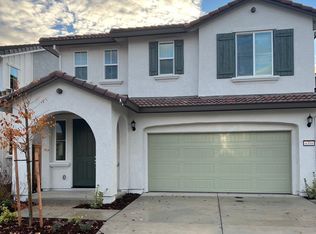Closed
$672,000
4308 White Fir Loop, Rocklin, CA 95677
4beds
2,371sqft
Single Family Residence
Built in 2022
3,358.48 Square Feet Lot
$668,000 Zestimate®
$283/sqft
$3,652 Estimated rent
Home value
$668,000
$615,000 - $728,000
$3,652/mo
Zestimate® history
Loading...
Owner options
Explore your selling options
What's special
Welcome to this wonderful newer construction home in a quaint Rocklin neighborhood. Built in 2022, the light and bright residence features an expansive main living area with an open kitchen, family room, and dining area. The entertainer's kitchen has a large island with sitting space for six, stainless-steel appliances, soft-close cabinetry, and lots of storage space. Upstairs, there is a large primary suite with space for a sitting area, three additional bedrooms, full bathroom, and laundry room. The upgrade list includes solar, window coverings, and wood-like laminate flooring. The fully landscaped backyard is low maintenance with turf, trees, and patio space. To top it off, the fantastic location is minutes from shopping, entertainment, restaurants, access to I80, Downtown Rocklin and Downtown Loomis, and so much more.
Zillow last checked: 8 hours ago
Listing updated: March 26, 2025 at 01:44pm
Listed by:
Kendra Bishop DRE #01362018 916-458-5488,
Coldwell Banker Realty,
Dana Svanum DRE #01882354 916-893-8666,
Coldwell Banker Realty
Bought with:
Cris Wade, DRE #02110249
Keller Williams Realty
Source: MetroList Services of CA,MLS#: 225016810Originating MLS: MetroList Services, Inc.
Facts & features
Interior
Bedrooms & bathrooms
- Bedrooms: 4
- Bathrooms: 3
- Full bathrooms: 2
- Partial bathrooms: 1
Primary bathroom
- Features: Shower Stall(s), Double Vanity, Tub, Walk-In Closet(s), Window
Dining room
- Features: Bar, Dining/Family Combo
Kitchen
- Features: Pantry Closet, Island w/Sink
Heating
- Central, Zoned, Natural Gas
Cooling
- Ceiling Fan(s), Central Air, Zoned
Appliances
- Included: Built-In Electric Oven, Gas Cooktop, Dishwasher, Disposal, Microwave
- Laundry: Laundry Room, Cabinets, Sink, Electric Dryer Hookup, Upper Level, Inside Room
Features
- Flooring: Carpet, Vinyl
- Has fireplace: No
Interior area
- Total interior livable area: 2,371 sqft
Property
Parking
- Total spaces: 2
- Parking features: Attached, Garage Faces Front, Guest, Interior Access, Driveway
- Attached garage spaces: 2
- Has uncovered spaces: Yes
Features
- Stories: 2
- Fencing: Back Yard,Wood
Lot
- Size: 3,358 sqft
- Features: Curb(s)/Gutter(s), Shape Regular, Grass Artificial, Landscape Back, Landscape Front, Low Maintenance
Details
- Parcel number: 400110059000
- Zoning description: R-1
- Special conditions: Standard
Construction
Type & style
- Home type: SingleFamily
- Architectural style: Contemporary
- Property subtype: Single Family Residence
Materials
- Block, Concrete, Stucco, Frame
- Foundation: Slab
- Roof: Tile
Condition
- Year built: 2022
Details
- Builder name: Richmond American Homes
Utilities & green energy
- Sewer: In & Connected, Public Sewer
- Water: Public
- Utilities for property: Cable Available, Public, DSL Available, Electric, Internet Available, Natural Gas Connected
Community & neighborhood
Location
- Region: Rocklin
HOA & financial
HOA
- Has HOA: Yes
- HOA fee: $62 monthly
- Amenities included: Park
Other
Other facts
- Road surface type: Asphalt, Paved Sidewalk
Price history
| Date | Event | Price |
|---|---|---|
| 3/25/2025 | Sold | $672,000$283/sqft |
Source: MetroList Services of CA #225016810 Report a problem | ||
| 3/12/2025 | Pending sale | $672,000$283/sqft |
Source: MetroList Services of CA #225016810 Report a problem | ||
| 2/25/2025 | Contingent | $672,000$283/sqft |
Source: MetroList Services of CA #225016810 Report a problem | ||
| 2/14/2025 | Listed for sale | $672,000+14.9%$283/sqft |
Source: MetroList Services of CA #225016810 Report a problem | ||
| 12/30/2022 | Sold | $585,000+0%$247/sqft |
Source: Public Record Report a problem | ||
Public tax history
| Year | Property taxes | Tax assessment |
|---|---|---|
| 2025 | $10,070 +1.9% | $608,529 +2% |
| 2024 | $9,884 -1.1% | $596,598 +2% |
| 2023 | $9,995 +129% | $584,900 +358.7% |
Find assessor info on the county website
Neighborhood: 95677
Nearby schools
GreatSchools rating
- 7/10Rocklin Elementary SchoolGrades: K-6Distance: 0.8 mi
- 6/10Spring View Middle SchoolGrades: 7-8Distance: 1.3 mi
- 9/10Rocklin High SchoolGrades: 9-12Distance: 2 mi
Get a cash offer in 3 minutes
Find out how much your home could sell for in as little as 3 minutes with a no-obligation cash offer.
Estimated market value
$668,000
Get a cash offer in 3 minutes
Find out how much your home could sell for in as little as 3 minutes with a no-obligation cash offer.
Estimated market value
$668,000

