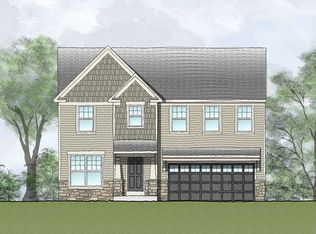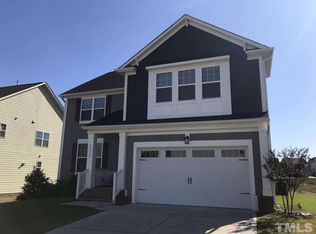Sold for $625,000 on 07/12/24
$625,000
4308 Walker Hallow St, Raleigh, NC 27616
5beds
2,987sqft
Single Family Residence, Residential
Built in 2018
7,405.2 Square Feet Lot
$619,300 Zestimate®
$209/sqft
$2,560 Estimated rent
Home value
$619,300
$582,000 - $656,000
$2,560/mo
Zestimate® history
Loading...
Owner options
Explore your selling options
What's special
Finally! The home you have been waiting for! The Drees Homes' Northwood plan with 5 bedrooms, loft, 4 full baths and a ton of upgrades. Downstairs features a formal dining room that could also function as an office as well as an amazing chef's kitchen with white soft close cabinets, a walk-in pantry, gas cook top, double ovens, built-in microwave, a large island with built-in trash and recycle bins. The kitchen is open to the breakfast area and the family room which makes for great family living and get togethers. A guest bedroom and a full bath complete the downstairs. Tall baseboards throughout the whole house and hardwood floors throughout most of the downstairs and upstairs in the hallway and loft. Three more good size bedrooms, a loft, and primary suite with double vanities, a large garden tub and a shower with frameless glass door, and a walk-in closet with custom shelving welcome you on the second floor. Tile flooring in all bathrooms. Lots of windows allow for great natural light. Enjoy the large screened porch and the patio or sit on your front porch and chat with your neighbors as they stroll by on their evening walk. Community pool, cabana and playground. fabulous location with easy access to 540, 440 and just 15 min to downtown Raleigh. Come take a look! This may just be your dream home!
Zillow last checked: 8 hours ago
Listing updated: October 28, 2025 at 12:23am
Listed by:
Petra Thomas 919-369-0496,
EXP Realty LLC,
Sidney Thomas,
EXP Realty LLC
Bought with:
Christine Nguyen, 243732
Relevate Real Estate Inc.
Source: Doorify MLS,MLS#: 10032539
Facts & features
Interior
Bedrooms & bathrooms
- Bedrooms: 5
- Bathrooms: 4
- Full bathrooms: 4
Heating
- Forced Air, Gas Pack, Natural Gas
Cooling
- Central Air
Appliances
- Included: Dishwasher, Double Oven, Gas Cooktop, Microwave, Tankless Water Heater
- Laundry: Laundry Room, Upper Level
Features
- Bathtub/Shower Combination, Ceiling Fan(s), Double Vanity, Eat-in Kitchen, Granite Counters, Kitchen Island, Open Floorplan, Pantry, Separate Shower, Smooth Ceilings, Walk-In Closet(s), Walk-In Shower
- Flooring: Carpet, Hardwood, Tile
Interior area
- Total structure area: 2,987
- Total interior livable area: 2,987 sqft
- Finished area above ground: 2,987
- Finished area below ground: 0
Property
Parking
- Total spaces: 6
- Parking features: Garage - Attached, Open
- Attached garage spaces: 2
- Uncovered spaces: 4
Features
- Levels: Two
- Stories: 2
- Patio & porch: Patio, Porch, Screened
- Exterior features: Rain Gutters
- Pool features: Cabana, Community
- Has view: Yes
Lot
- Size: 7,405 sqft
Details
- Parcel number: 1735297929
- Special conditions: Standard
Construction
Type & style
- Home type: SingleFamily
- Architectural style: Transitional
- Property subtype: Single Family Residence, Residential
Materials
- HardiPlank Type
- Foundation: Stone
- Roof: Asbestos Shingle
Condition
- New construction: No
- Year built: 2018
Utilities & green energy
- Sewer: Public Sewer
- Water: Public
- Utilities for property: Electricity Connected, Natural Gas Connected, Water Connected
Community & neighborhood
Community
- Community features: Playground, Pool, Street Lights
Location
- Region: Raleigh
- Subdivision: Belmont
HOA & financial
HOA
- Has HOA: Yes
- HOA fee: $89 monthly
- Amenities included: Cabana, Playground, Pool
- Services included: Storm Water Maintenance
Price history
| Date | Event | Price |
|---|---|---|
| 7/12/2024 | Sold | $625,000$209/sqft |
Source: | ||
| 7/1/2024 | Pending sale | $625,000$209/sqft |
Source: | ||
| 7/1/2024 | Listed for sale | $625,000$209/sqft |
Source: | ||
| 6/12/2024 | Contingent | $625,000$209/sqft |
Source: | ||
| 6/6/2024 | Price change | $625,000-3.8%$209/sqft |
Source: | ||
Public tax history
| Year | Property taxes | Tax assessment |
|---|---|---|
| 2025 | $5,184 +0.4% | $592,172 |
| 2024 | $5,163 +20.5% | $592,172 +51.3% |
| 2023 | $4,285 +7.6% | $391,282 |
Find assessor info on the county website
Neighborhood: 27616
Nearby schools
GreatSchools rating
- 7/10Beaverdam ElementaryGrades: PK-5Distance: 1.8 mi
- 2/10River Bend MiddleGrades: 6-8Distance: 2 mi
- 6/10Rolesville High SchoolGrades: 9-12Distance: 7.8 mi
Schools provided by the listing agent
- Elementary: Wake - Beaverdam
- Middle: Wake - River Bend
- High: Wake - Rolesville
Source: Doorify MLS. This data may not be complete. We recommend contacting the local school district to confirm school assignments for this home.
Get a cash offer in 3 minutes
Find out how much your home could sell for in as little as 3 minutes with a no-obligation cash offer.
Estimated market value
$619,300
Get a cash offer in 3 minutes
Find out how much your home could sell for in as little as 3 minutes with a no-obligation cash offer.
Estimated market value
$619,300

