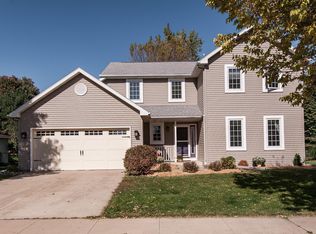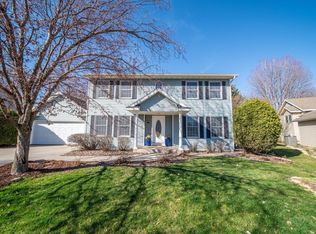Stunning original owner custom modified two story home located on a quiet cul de sac. This home features 4 bedrooms with 2 master suites with baths, formal dining plus eat in kitchen, quartz and silestone counters, Brazilian Cherry and Maple Hardwood floors, main floor office, covered porch, deck and aggregate concrete patio over looking a fabulous yard. Pride of ownership shows inside and out!! A truly must SEE!!
This property is off market, which means it's not currently listed for sale or rent on Zillow. This may be different from what's available on other websites or public sources.

