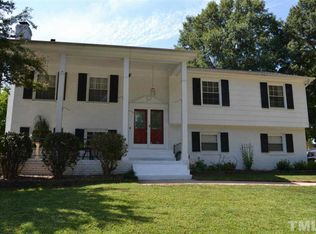Adorable Split Level Home. Newly Painted in most rooms. New carpet downstairs. Formal Living. Laminate floors in the foyer, kitchen & dining room. This home has a great entertaining flow with an oversized deck, retractable awning, & a movable kitchen island. Just waiting for your personal HGTV dreams. Downstairs is a cozy den with fireplace and a 4th bedroom or office. Detached 1 car garage is wired. Garage door opener. Rain Barrels & 2 storage buildings convey. Sold AS IS. Friendly neighbors!
This property is off market, which means it's not currently listed for sale or rent on Zillow. This may be different from what's available on other websites or public sources.
