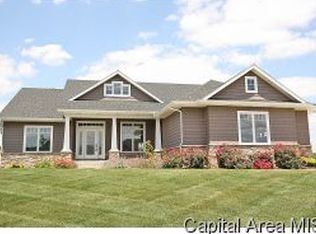Sold for $580,000
$580,000
4308 Stonegate Dr, Springfield, IL 62711
5beds
4,106sqft
Single Family Residence, Residential
Built in 2012
0.57 Acres Lot
$673,700 Zestimate®
$141/sqft
$3,709 Estimated rent
Home value
$673,700
$640,000 - $714,000
$3,709/mo
Zestimate® history
Loading...
Owner options
Explore your selling options
What's special
Impressive Savannah Point Ranch perfectly positioned on a cul de sac lot overlooking a delightful neighborhood pond. Immediately you'll notice the stunning exterior provides a greeting like no other; but step inside & the first impression gets better from there. Custom pillars & crown molding outline formal dining as you enter a warm, inviting foyer. The generous open concept & windows in any direction cast a natural highlight over the kitchen, dining & living rooms w/modern color schemes, exquisite light fixtures & elegant hardwood tying it together. The kitchen leaves no detail spared; granite counters, tile backsplash, custom pull out /soft close cabinetry, newer fridge & DW + massive center island w/bar seating. Convenient drop zone equipped mudroom off the kitchen serves as passthrough to guest's 1/2bath & fantastic laundry room w/storage & utility sink. Executive master suite w/huge W/I closet features organizing system new 2017 & French doors access en suite bath & true dual vanity, separate shower & gorgeously tiled jetted tub. Downstairs enjoy a fabulous wet bar area complete with granite, tile, mini fridge, ample cabinetry and an open concept to a delightful family or entertaining space. Both LL BR's offer W/I closets & BR#5 has new egress window & carpet; equally lavish LL bath boasts more granite & tile too! The covered back deck & large patio with firepit are cherries on top; but the serene view of the pond & equally attractive surroundings will seal the deal!
Zillow last checked: 8 hours ago
Listing updated: June 24, 2023 at 01:01pm
Listed by:
Kyle T Killebrew Mobl:217-741-4040,
The Real Estate Group, Inc.
Bought with:
Cindy E Grady, 471010585
The Real Estate Group, Inc.
Source: RMLS Alliance,MLS#: CA1021837 Originating MLS: Capital Area Association of Realtors
Originating MLS: Capital Area Association of Realtors

Facts & features
Interior
Bedrooms & bathrooms
- Bedrooms: 5
- Bathrooms: 4
- Full bathrooms: 3
- 1/2 bathrooms: 1
Bedroom 1
- Level: Main
- Dimensions: 13ft 7in x 17ft 9in
Bedroom 2
- Level: Main
- Dimensions: 12ft 6in x 15ft 1in
Bedroom 3
- Level: Main
- Dimensions: 12ft 7in x 15ft 9in
Bedroom 4
- Level: Lower
- Dimensions: 11ft 11in x 15ft 7in
Bedroom 5
- Level: Lower
- Dimensions: 19ft 3in x 12ft 2in
Other
- Level: Main
- Dimensions: 12ft 1in x 12ft 4in
Other
- Area: 1666
Family room
- Level: Lower
- Dimensions: 48ft 3in x 15ft 7in
Kitchen
- Level: Main
- Dimensions: 14ft 11in x 26ft 9in
Laundry
- Level: Main
- Dimensions: 13ft 8in x 16ft 8in
Living room
- Level: Main
- Dimensions: 18ft 8in x 16ft 1in
Main level
- Area: 2440
Heating
- Forced Air
Cooling
- Central Air
Appliances
- Included: Dishwasher, Disposal, Microwave, Other, Range, Refrigerator
Features
- Ceiling Fan(s), Vaulted Ceiling(s), Wet Bar
- Basement: Full,Partially Finished
- Number of fireplaces: 1
- Fireplace features: Gas Log, Living Room
Interior area
- Total structure area: 2,440
- Total interior livable area: 4,106 sqft
Property
Parking
- Total spaces: 3
- Parking features: Attached
- Attached garage spaces: 3
- Details: Number Of Garage Remotes: 2
Features
- Patio & porch: Deck, Patio
- Spa features: Bath
Lot
- Size: 0.57 Acres
- Dimensions: 24,782 SQ FT
- Features: Cul-De-Sac, Level
Details
- Parcel number: 21260254012
Construction
Type & style
- Home type: SingleFamily
- Architectural style: Ranch
- Property subtype: Single Family Residence, Residential
Materials
- Brick, Vinyl Siding
- Foundation: Concrete Perimeter
- Roof: Shingle
Condition
- New construction: No
- Year built: 2012
Utilities & green energy
- Sewer: Public Sewer
- Water: Public
Community & neighborhood
Location
- Region: Springfield
- Subdivision: Savannah Pointe
HOA & financial
HOA
- Has HOA: Yes
- HOA fee: $300 annually
Other
Other facts
- Road surface type: Paved
Price history
| Date | Event | Price |
|---|---|---|
| 6/23/2023 | Sold | $580,000-3.3%$141/sqft |
Source: | ||
| 5/19/2023 | Pending sale | $599,900$146/sqft |
Source: | ||
| 5/10/2023 | Price change | $599,900-4%$146/sqft |
Source: | ||
| 4/27/2023 | Listed for sale | $625,000+34.4%$152/sqft |
Source: | ||
| 9/1/2017 | Sold | $465,000+604.5%$113/sqft |
Source: | ||
Public tax history
| Year | Property taxes | Tax assessment |
|---|---|---|
| 2024 | $15,069 +5.4% | $212,289 +9.5% |
| 2023 | $14,294 +15.1% | $193,907 +16.6% |
| 2022 | $12,415 +3% | $166,279 +3.9% |
Find assessor info on the county website
Neighborhood: 62711
Nearby schools
GreatSchools rating
- 7/10Chatham Elementary SchoolGrades: K-4Distance: 3.7 mi
- 7/10Glenwood Middle SchoolGrades: 7-8Distance: 5 mi
- 7/10Glenwood High SchoolGrades: 9-12Distance: 3.1 mi
Get pre-qualified for a loan
At Zillow Home Loans, we can pre-qualify you in as little as 5 minutes with no impact to your credit score.An equal housing lender. NMLS #10287.
