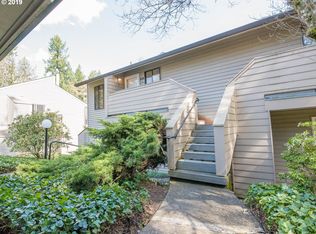Sold
$220,000
4308 SW Dickinson St #15, Portland, OR 97219
2beds
921sqft
Residential, Condominium
Built in 1973
-- sqft lot
$224,200 Zestimate®
$239/sqft
$1,903 Estimated rent
Home value
$224,200
$211,000 - $240,000
$1,903/mo
Zestimate® history
Loading...
Owner options
Explore your selling options
What's special
Sleek, Remodeled Ground Floor Condo! This ground floor condo offers NW Contemporary style with a view of green space. Recent upgrades include a brand-new kitchen down to the studs, creating a welcoming cooking area. A full-light door in the living room lets in an abundance of light. The bathroom is freshly updated. New flooring and carpet throughout! Good-sized closets plus an additional storage unit enhance utility. Tucked at the back of the complex, this quiet unit comes with a carport right in front and nearby visitor parking. Enjoy easy access to I-5/Downtown and proximity to PCC/Sylvania and Capitol Hill Library. Upgrades include new baseboard heaters (2023), a new water heater (2020), and an updated electric panel (2011). A special assessment has contributed new windows and sliding doors, siding, exterior paint, roof, reinforced decks, concrete patios, an iron fence and gate on the porch, and a resurfaced pool.
Zillow last checked: 8 hours ago
Listing updated: October 02, 2023 at 08:39am
Listed by:
Robin Malcomson 503-816-4027,
Opt
Bought with:
Cheryl Hilbert, 960600046
Keller Williams Sunset Corridor
Source: RMLS (OR),MLS#: 23696969
Facts & features
Interior
Bedrooms & bathrooms
- Bedrooms: 2
- Bathrooms: 1
- Full bathrooms: 1
- Main level bathrooms: 1
Primary bedroom
- Features: Closet, Wallto Wall Carpet
- Level: Main
- Area: 132
- Dimensions: 12 x 11
Bedroom 2
- Features: Closet, Wallto Wall Carpet
- Level: Main
- Area: 110
- Dimensions: 11 x 10
Dining room
- Level: Main
- Area: 88
- Dimensions: 11 x 8
Kitchen
- Features: Dishwasher, Disposal, Microwave, Free Standing Range, Quartz
- Level: Main
- Area: 72
- Width: 8
Living room
- Level: Lower
- Area: 168
- Dimensions: 14 x 12
Heating
- Baseboard
Cooling
- None
Appliances
- Included: Dishwasher, Disposal, Free-Standing Range, Free-Standing Refrigerator, Washer/Dryer, Microwave, Electric Water Heater
Features
- High Ceilings, Closet, Quartz
- Flooring: Wall to Wall Carpet
- Windows: Double Pane Windows
- Common walls with other units/homes: 1 Common Wall
Interior area
- Total structure area: 921
- Total interior livable area: 921 sqft
Property
Parking
- Total spaces: 1
- Parking features: Carport
- Garage spaces: 1
- Has carport: Yes
Features
- Stories: 2
- Entry location: Ground Floor
- Patio & porch: Covered Patio
- Has view: Yes
- View description: Trees/Woods
Details
- Parcel number: R166376
Construction
Type & style
- Home type: Condo
- Property subtype: Residential, Condominium
Materials
- Lap Siding
- Foundation: Block
- Roof: Composition
Condition
- Updated/Remodeled
- New construction: No
- Year built: 1973
Utilities & green energy
- Sewer: Public Sewer
- Water: Public
- Utilities for property: Cable Connected
Community & neighborhood
Location
- Region: Portland
- Subdivision: Franciscan Condominiums
HOA & financial
HOA
- Has HOA: Yes
- HOA fee: $580 monthly
- Amenities included: Commons, Exterior Maintenance, Management, Pool, Sewer, Trash
- Second HOA fee: $510 monthly
Other
Other facts
- Listing terms: Cash,Conventional,VA Loan
- Road surface type: Paved
Price history
| Date | Event | Price |
|---|---|---|
| 10/2/2023 | Sold | $220,000$239/sqft |
Source: | ||
| 9/3/2023 | Pending sale | $220,000$239/sqft |
Source: | ||
| 8/24/2023 | Price change | $220,000-2.2%$239/sqft |
Source: | ||
| 7/24/2023 | Listed for sale | $225,000$244/sqft |
Source: | ||
| 6/15/2023 | Pending sale | $225,000$244/sqft |
Source: | ||
Public tax history
| Year | Property taxes | Tax assessment |
|---|---|---|
| 2025 | $3,841 +4.1% | $142,690 +3% |
| 2024 | $3,690 +3.6% | $138,540 +3% |
| 2023 | $3,561 +2.2% | $134,510 +3% |
Find assessor info on the county website
Neighborhood: West Portland Park
Nearby schools
GreatSchools rating
- 8/10Markham Elementary SchoolGrades: K-5Distance: 0.3 mi
- 8/10Jackson Middle SchoolGrades: 6-8Distance: 0.3 mi
- 8/10Ida B. Wells-Barnett High SchoolGrades: 9-12Distance: 2.6 mi
Schools provided by the listing agent
- Elementary: Markham
- Middle: Jackson
- High: Ida B Wells
Source: RMLS (OR). This data may not be complete. We recommend contacting the local school district to confirm school assignments for this home.
Get a cash offer in 3 minutes
Find out how much your home could sell for in as little as 3 minutes with a no-obligation cash offer.
Estimated market value
$224,200
Get a cash offer in 3 minutes
Find out how much your home could sell for in as little as 3 minutes with a no-obligation cash offer.
Estimated market value
$224,200
