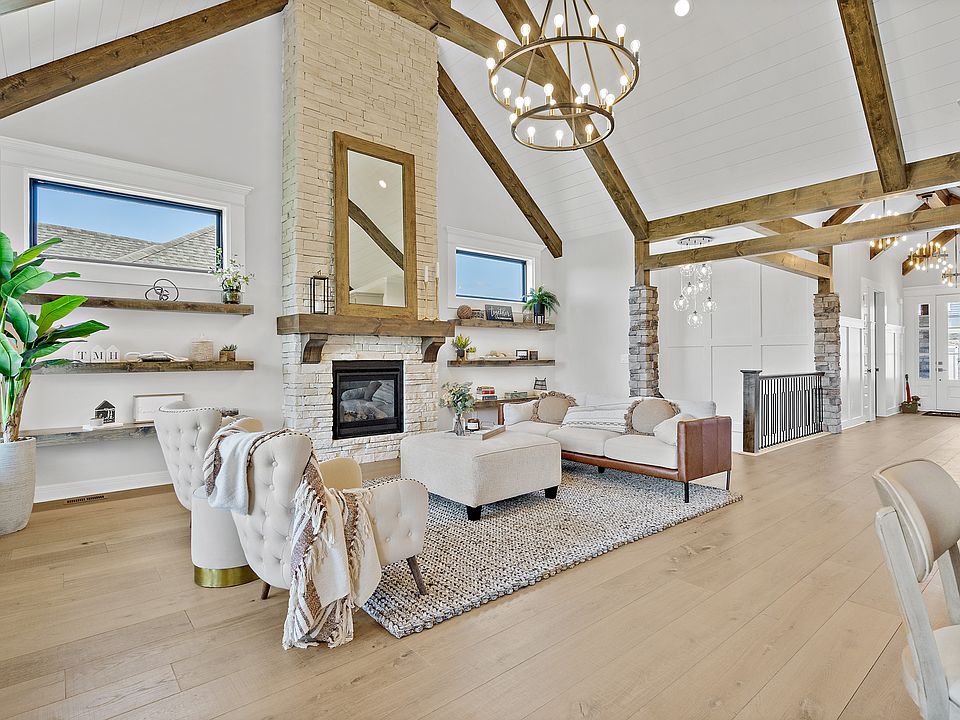TruMark Custom Homes presents the Kyle IV Reverse 1.5 Story in Eagles Creek of Blue Springs! Pictures are of a completed Kyle IV down the street. Some details may vary. House is in the mechanicals stage. Popular Kyle IV plan with beautiful open spaces, beams, shiplap, wood and stone. You will love the prep kitchen, huge quartz island, and floor to ceiling details throughout! Master Suite and 2nd bedroom and home office and 2 full and 1 half baths on the main floor. Lower level with additional 3 bedrooms, large family room with wet bar, gift wrapping/craft room and 2 full baths. Home will have a covered deck with stairs to the backyard.
Active
$695,000
4308 SE Adams Dr, Blue Springs, MO 64014
5beds
3,260sqft
Single Family Residence
Built in 2025
9,583 sqft lot
$-- Zestimate®
$213/sqft
$79/mo HOA
What's special
Wood and stoneCovered deckStairs to the backyardHuge quartz islandLower levelMaster suitePrep kitchen
- 99 days
- on Zillow |
- 262 |
- 23 |
Zillow last checked: 7 hours ago
Listing updated: April 15, 2025 at 09:21am
Listing Provided by:
Gail Yancik 816-223-9540,
ReeceNichols - Lees Summit
Source: HKMMLS as distributed by MLS GRID,MLS#: 2533879
Travel times
Facts & features
Interior
Bedrooms & bathrooms
- Bedrooms: 5
- Bathrooms: 5
- Full bathrooms: 4
- 1/2 bathrooms: 1
Primary bedroom
- Features: Walk-In Closet(s)
- Level: Main
Bedroom 2
- Level: Main
Bedroom 3
- Level: Lower
Bedroom 4
- Level: Lower
Bedroom 5
- Level: Lower
Primary bathroom
- Features: Ceramic Tiles, Double Vanity, Separate Shower And Tub
- Level: Main
Bathroom 2
- Level: Main
Bathroom 3
- Level: Lower
Bathroom 4
- Level: Lower
Family room
- Features: Carpet, Wet Bar
- Level: Lower
Great room
- Features: Fireplace, Wood Floor
- Level: Main
Half bath
- Features: Wood Floor
- Level: Main
Laundry
- Features: Built-in Features, Ceramic Tiles
- Level: Main
Office
- Features: Built-in Features, Wood Floor
- Level: Main
Other
- Level: Lower
Heating
- Forced Air
Cooling
- Electric
Appliances
- Included: Dishwasher, Disposal, Humidifier, Microwave, Stainless Steel Appliance(s)
- Laundry: Laundry Room, Main Level
Features
- Ceiling Fan(s), Kitchen Island, Vaulted Ceiling(s), Walk-In Closet(s), Wet Bar
- Flooring: Carpet, Tile, Wood
- Windows: Thermal Windows
- Basement: Finished
- Number of fireplaces: 1
- Fireplace features: Great Room
Interior area
- Total structure area: 3,260
- Total interior livable area: 3,260 sqft
- Finished area above ground: 1,854
- Finished area below ground: 1,406
Property
Parking
- Total spaces: 3
- Parking features: Attached, Garage Faces Front
- Attached garage spaces: 3
Lot
- Size: 9,583 sqft
- Features: City Lot, Sprinklers In Front
Details
- Parcel number: 41910261300000000
- Other equipment: Back Flow Device
Construction
Type & style
- Home type: SingleFamily
- Architectural style: Craftsman
- Property subtype: Single Family Residence
Materials
- Stone Trim
- Roof: Composition
Condition
- Under Construction
- New construction: Yes
- Year built: 2025
Details
- Builder model: Kyle IV
- Builder name: TruMark Custom Homes
Utilities & green energy
- Sewer: Public Sewer
- Water: Public
Community & HOA
Community
- Security: Smoke Detector(s)
- Subdivision: Eagles Creek
HOA
- Has HOA: Yes
- Amenities included: Pool
- Services included: Trash
- HOA fee: $950 annually
Location
- Region: Blue Springs
Financial & listing details
- Price per square foot: $213/sqft
- Date on market: 3/4/2025
- Listing terms: Cash,Conventional,FHA,VA Loan
- Ownership: Other
About the community
Visit our stunning model home today and explore this beautiful new community! With over 30 different home plans to choose from, we have options to fit every lifestyle and budget. Eagles Creek is conveniently located near shopping, entertainment, parks, and top-rated schools. We offer affordable options for first-time buyers, growing families, and luxury seekers alike. Come see why so many are choosing to call this neighborhood home!
424 SE Maxwell Drive Blue Springs, Missouri 64014
Source: TruMark Custom Homes

