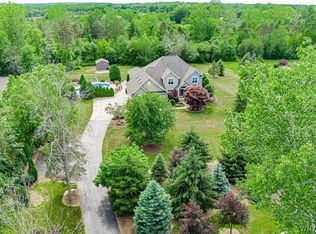BEAUTIFUL 2001 home on 5 acres w/ stocked pond (bass & sunfish). Two story foyer, Living Room/Den/Office with french doors, Formal Dining room, Great Room/Family Room w/ vaulted ceiling, skylights & gas FP. White cabinetry, center island, 2nd oven, pantry in this roomy eat in kitchen. Adjacent Morning Room/Sun Room. This lovely home is drenched in natural light year round. Spacious FIRST floor Master bdrm w/ bay window and window seat, large walk in closet, en-suite: jetted soaking tub, shower, double vanity. 1st floor Laundry Room. Two bedrooms w/ walk in closets & BONUS room upstairs could by 4th bedroom. Sliding door from Sun Room opens to 23 x 16 deck with awning overlooking fabulous 2008 pool, lovely landscaping and scenic acreage. Showings begin Saturday July 14th, 2018. No offers to be reviewed before Wednesday 7/18/18 5:00. Please submit any offers via email.
This property is off market, which means it's not currently listed for sale or rent on Zillow. This may be different from what's available on other websites or public sources.
