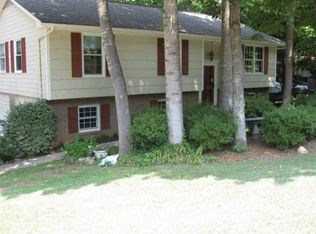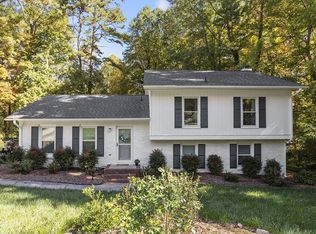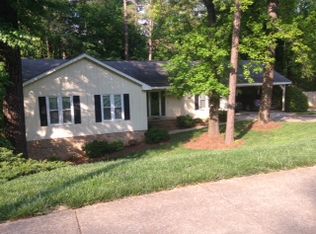BACK ON MARKET !!! Renovated Beauty In Popular Pickwick Village !! New Paint & Flooring Throughout !! Custom Kitchen With Granite Counter Tops, White Cabinets, Backsplash & Stainless Steel Appliances. Separate Dining Area. Bright Living Rm W/ Soaring Ceiling. Family Rm W/ Gas Log Fireplace. Spacious Bedrooms. Beautiful Updated Bathrooms. LRG Two Tier Deck Overlooks Private Back Yard, Great For Entertaining. Great Location Near Hwy 70, I-540, I-40, Shopping & Restaurants. Excellent Schools & Neighborhood.
This property is off market, which means it's not currently listed for sale or rent on Zillow. This may be different from what's available on other websites or public sources.


