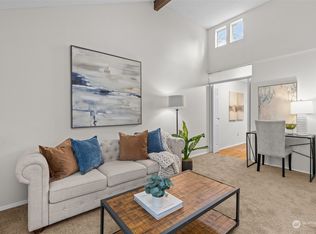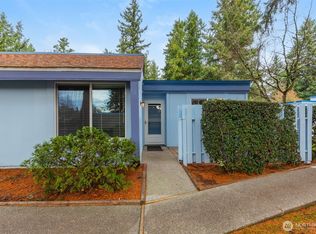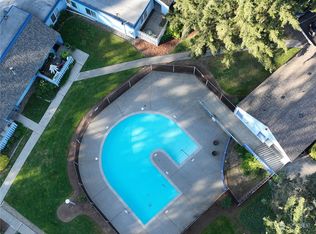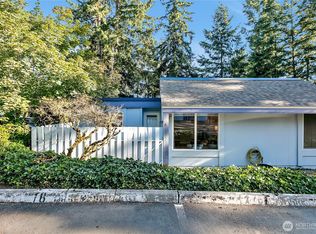Sold
Listed by:
Duke Nguyen,
Liberty Real Estate, LLC
Bought with: RE/MAX All City
$295,000
4308 NE Sunset Boulevard #B5, Renton, WA 98059
2beds
787sqft
Condominium
Built in 1976
-- sqft lot
$296,000 Zestimate®
$375/sqft
$2,284 Estimated rent
Home value
$296,000
$275,000 - $320,000
$2,284/mo
Zestimate® history
Loading...
Owner options
Explore your selling options
What's special
Springtree Condo in Renton Highlands! Unit offers 2 beds, 1 bath nestled in a serene and park-like setting. A unique townhome with narture light-filled, vaulted ceiling, huge windows & picture windows. Fresh paint, newer pergo floor, molding and more. Enjoy the updated chef kitchen with all appliances & granite counters. Comfy spacious living area, spacious bedroom, gorgeous bath & newer vanity & fixtures. Primary bedroom w/large walk-in closet and Washer/Dryer included. Fully fenced patio for outdoor living! FHA Approved, Renter Friendly & Pets, No Rental Cap, playground, pool & basketball court. Located just around the corner of Newcastle, up from The Landing Mall, close to good food, schools, parks, shops, services, library & much more!
Zillow last checked: 8 hours ago
Listing updated: December 06, 2025 at 04:01am
Listed by:
Duke Nguyen,
Liberty Real Estate, LLC
Bought with:
Ngylien Pham, 125764
RE/MAX All City
Source: NWMLS,MLS#: 2370439
Facts & features
Interior
Bedrooms & bathrooms
- Bedrooms: 2
- Bathrooms: 1
- Full bathrooms: 1
- Main level bathrooms: 1
- Main level bedrooms: 2
Primary bedroom
- Level: Main
Bedroom
- Level: Main
Bathroom full
- Level: Main
Entry hall
- Level: Main
Kitchen with eating space
- Level: Main
Living room
- Level: Main
Utility room
- Level: Main
Heating
- Baseboard, Electric
Cooling
- None
Appliances
- Included: Dishwasher(s), Disposal, Dryer(s), Refrigerator(s), Stove(s)/Range(s), Washer(s), Garbage Disposal, Water Heater: Electric, Water Heater Location: Kitchen Pantry, Cooking - Electric Hookup, Cooking-Electric, Dryer-Electric
- Laundry: Electric Dryer Hookup
Features
- Flooring: Ceramic Tile, Laminate, Vinyl
- Windows: Skylight(s), Coverings: Blinds
- Has fireplace: No
Interior area
- Total structure area: 787
- Total interior livable area: 787 sqft
Property
Parking
- Total spaces: 2
- Parking features: Off Street
Features
- Levels: One
- Stories: 1
- Entry location: Main
- Patio & porch: Cooking-Electric, Dryer-Electric, Ground Floor, Skylight(s), Vaulted Ceiling(s), Walk-In Closet(s), Water Heater
- Has view: Yes
- View description: Territorial
Lot
- Features: Curbs, Paved, Sidewalk
Details
- Parcel number: 7229600130
- Special conditions: Standard
Construction
Type & style
- Home type: Condo
- Architectural style: Traditional
- Property subtype: Condominium
Materials
- Wood Siding, Wood Products
- Roof: Composition
Condition
- Year built: 1976
- Major remodel year: 1976
Utilities & green energy
- Electric: Company: Puget Sound Energy
- Sewer: Company: HOA
- Water: Company: HOA
- Utilities for property: Xfinity, Xfinity
Community & neighborhood
Community
- Community features: Playground, Pool, See Remarks
Location
- Region: Renton
- Subdivision: Renton
HOA & financial
HOA
- HOA fee: $525 monthly
- Services included: Common Area Maintenance, Earthquake Insurance, Maintenance Grounds, Road Maintenance, Water
- Association phone: 425-897-3400
Other
Other facts
- Listing terms: Cash Out,Conventional,FHA
- Cumulative days on market: 274 days
Price history
| Date | Event | Price |
|---|---|---|
| 11/5/2025 | Sold | $295,000-9.2%$375/sqft |
Source: | ||
| 9/18/2025 | Pending sale | $325,000$413/sqft |
Source: | ||
| 8/6/2025 | Price change | $325,000-3%$413/sqft |
Source: | ||
| 7/2/2025 | Price change | $335,000-2.9%$426/sqft |
Source: | ||
| 5/9/2025 | Price change | $345,000-2.8%$438/sqft |
Source: | ||
Public tax history
Tax history is unavailable.
Neighborhood: Springtree
Nearby schools
GreatSchools rating
- 5/10Sierra Heights Elementary SchoolGrades: K-5Distance: 0.8 mi
- 7/10Vera Risdon Middle SchoolGrades: 6-8Distance: 2.7 mi
- 6/10Hazen Senior High SchoolGrades: 9-12Distance: 0.5 mi
Schools provided by the listing agent
- Elementary: Sierra Heights Elem
- Middle: Risdon Middle School
- High: Hazen Snr High
Source: NWMLS. This data may not be complete. We recommend contacting the local school district to confirm school assignments for this home.

Get pre-qualified for a loan
At Zillow Home Loans, we can pre-qualify you in as little as 5 minutes with no impact to your credit score.An equal housing lender. NMLS #10287.
Sell for more on Zillow
Get a free Zillow Showcase℠ listing and you could sell for .
$296,000
2% more+ $5,920
With Zillow Showcase(estimated)
$301,920


