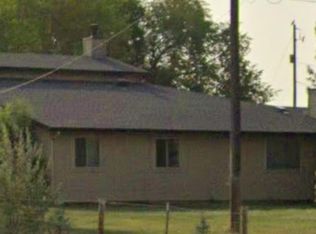Sold
Price Unknown
4308 NE Rancho Way, Mountain Home, ID 83647
3beds
3baths
1,915sqft
Single Family Residence
Built in 1977
4.89 Acres Lot
$579,800 Zestimate®
$--/sqft
$2,426 Estimated rent
Home value
$579,800
$528,000 - $632,000
$2,426/mo
Zestimate® history
Loading...
Owner options
Explore your selling options
What's special
A rare gem in the country with water rights. View of Bennett Mountain. Outside has fenced pasture, fenced arena, 24 X 30 Barn, 24 X 30 Shed lots of parking and storage. The home has a granite counters in the kitchen with hickory cabinets. Office space, additional room could be used for crafts or an additional bedroom with 1/2 bath. Living room has a pellet stove. Large sunroom. Master is down stairs with 2 additional rooms upstairs.
Zillow last checked: 8 hours ago
Listing updated: July 18, 2025 at 09:56am
Listed by:
William Bamber 208-599-0008,
Silvercreek Realty Group
Bought with:
William Bamber
Silvercreek Realty Group
Source: IMLS,MLS#: 98943057
Facts & features
Interior
Bedrooms & bathrooms
- Bedrooms: 3
- Bathrooms: 3
- Main level bathrooms: 1
- Main level bedrooms: 1
Primary bedroom
- Level: Main
Bedroom 2
- Level: Upper
Bedroom 3
- Level: Upper
Kitchen
- Level: Main
Living room
- Level: Main
Office
- Level: Main
Heating
- Baseboard
Cooling
- Evaporative Cooling
Appliances
- Included: Electric Water Heater
Features
- Number of Baths Main Level: 1, Number of Baths Upper Level: 1, Bonus Room Level: Main
- Flooring: Carpet, Laminate
- Has basement: No
- Has fireplace: Yes
- Fireplace features: Pellet Stove
Interior area
- Total structure area: 1,915
- Total interior livable area: 1,915 sqft
- Finished area above ground: 1,915
- Finished area below ground: 0
Property
Parking
- Total spaces: 2
- Parking features: Carport
- Carport spaces: 2
Features
- Levels: Two
- Fencing: Metal
Lot
- Size: 4.89 Acres
- Dimensions: 637 x 310
- Features: 1 - 4.99 AC, Auto Sprinkler System
Details
- Parcel number: RPO141001014BA
Construction
Type & style
- Home type: SingleFamily
- Property subtype: Single Family Residence
Materials
- Frame
Condition
- Year built: 1977
Utilities & green energy
- Water: Well
Community & neighborhood
Location
- Region: Mountain Home
- Subdivision: El Rancho
Other
Other facts
- Listing terms: Cash,Conventional,FHA,USDA Loan,VA Loan
- Ownership: Fee Simple
Price history
Price history is unavailable.
Public tax history
| Year | Property taxes | Tax assessment |
|---|---|---|
| 2026 | $1,396 +10.4% | $457,583 -4.1% |
| 2025 | $1,264 -31.7% | $477,311 |
| 2024 | $1,850 +20.4% | $477,311 -48.2% |
Find assessor info on the county website
Neighborhood: 83647
Nearby schools
GreatSchools rating
- 4/10East Elementary SchoolGrades: PK-4Distance: 2.7 mi
- NAMountain Home Junior High SchoolGrades: 7-8Distance: 3.2 mi
- 4/10Mountain Home Sr High SchoolGrades: 9-12Distance: 3.1 mi
Schools provided by the listing agent
- Elementary: Mountain Home
- Middle: Mtn Home
- High: Mountain Home
- District: Mountain Home School District #193
Source: IMLS. This data may not be complete. We recommend contacting the local school district to confirm school assignments for this home.

