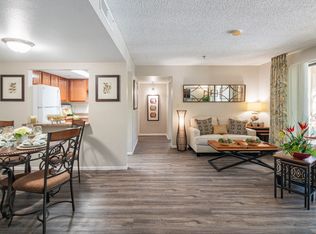Located in Midtown, and just minutes away from the Biltmore, Arcadia, and Downtown Phoenix! The Maxwell is a Beautifully Renovated Complex with Fully Upgraded Unit Interiors and Common Area Amenities, making it feel like home!
Located in a Midtown Location off of 12th Street and Indian School. The Maxwell offers you a great location where you are close to everything Midtown and Central has to offer such as Oven + Vine, Emerson Elementary School, Wild Thaiger, Heard Museum, The Phoenix Theatre Company, Phoenix Art Museum, Park Central, St. Joseph's Hospital and Medical Center, First Watch, Safeway, Coco's Bakery, Downtown and SO much more!
Unit interiors are upgraded with Laminate Wood Flooring, Stainless Steel Appliances, Sliding Glass Doors leading to a Private Patio/Balcony with a Storage Closet, Large Closets with Even More Storage Space, Updated Kitchens with Custom Counter-tops, and Custom Tiled Bathroom Showers. This unit comes with a Stackable Washer and Dryer, Ceiling Fans & Air Conditioning.
Community amenities include An Assigned Parking Space for each unit, A Beautiful Sparkling Pool with a Hot Tub, and a Drive-Up Gate with Gated Access Into the Community!
Residents pay for APS Electric. Lease Terms: 12, 13, or 18 Month Leases.
Apartment for rent
Special offer
$1,095/mo
4308 N Longview Ave APT 206, Phoenix, AZ 85014
2beds
850sqft
Price may not include required fees and charges.
Apartment
Available Fri Jun 27 2025
Cats, dogs OK
Central air, ceiling fan
In unit laundry
Covered parking
Electric
What's special
Gated accessFully upgraded unit interiorsUpdated kitchensLarge closetsCustom counter-topsStackable washer and dryerCeiling fans
- 57 days
- on Zillow |
- -- |
- -- |
Learn more about the building:
Travel times
Start saving for your dream home
Consider a first time home buyer savings account designed to grow your down payment with up to a 6% match & 4.15% APY.
Facts & features
Interior
Bedrooms & bathrooms
- Bedrooms: 2
- Bathrooms: 2
- Full bathrooms: 2
Heating
- Electric
Cooling
- Central Air, Ceiling Fan
Appliances
- Included: Dishwasher, Disposal, Dryer, Freezer, Oven, Range, Refrigerator, Washer
- Laundry: In Unit
Features
- Ceiling Fan(s), Storage
- Flooring: Hardwood, Laminate
Interior area
- Total interior livable area: 850 sqft
Video & virtual tour
Property
Parking
- Parking features: Covered, Parking Lot
Features
- Patio & porch: Patio
- Exterior features: ASU, Assigned Parking Spot, Banner Health, Centrally Located, Electricity not included in rent, First Month Free, Flooring: Laminate, Fully Renovated & Upgraded, Heating: Electric, Interstate 10, Interstate 17, Large Storage Closet, Lots Of Natural Light, Lush Landscaping, MidTown Plaza, Midtown Phoenix, Move in Special 1 MONTH FREE, On-Site Parking, Covered and Uncovered., One Month Free, One Year Lease, Online Maintenance Portal, Online Rent Payment, Phoenix Childrens Hospital, Phoenix College, Phoenix Sky Harbor, Quiet Residential Neighborhood, Spanish Speaking Staff, Sparkling Quartz Countertops, Stainless Steel Appliances, State Route Highway 51, Steele Indian School Park, Upgraded Bathrooms, Upgraded Kitchen
- Has spa: Yes
- Spa features: Hottub Spa
Construction
Type & style
- Home type: Apartment
- Property subtype: Apartment
Building
Details
- Building name: The Maxwell
Management
- Pets allowed: Yes
Community & HOA
Community
- Features: Pool
- Security: Gated Community
HOA
- Amenities included: Pool
Location
- Region: Phoenix
Financial & listing details
- Lease term: One Year Lease
Price history
| Date | Event | Price |
|---|---|---|
| 4/23/2025 | Listed for rent | $1,095+9.6%$1/sqft |
Source: Zillow Rentals | ||
| 5/30/2019 | Listing removed | $999$1/sqft |
Source: On Q Property Management | ||
| 3/21/2019 | Listed for rent | $999$1/sqft |
Source: On Q Property Management | ||
Neighborhood: Encanto
- Special offer!*MOVE IN SPECIAL! 1ST MONTH FREE WHEN SIGNING A 13 MONTH LEASE OR AN 18 MONTH LEASE!*Expires January 8, 2026
![[object Object]](https://photos.zillowstatic.com/fp/96eec68e071330c6277a77c7e6d3d6f0-p_i.jpg)
