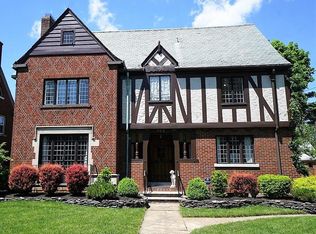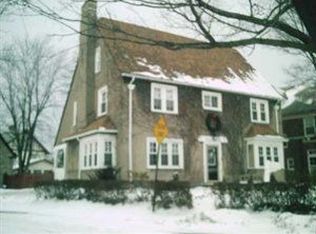Striking early 20th-century mansion filled with timely charm complimented by fresh updates. Freshly painted exterior brings charm & elegance to the curb appeal of this home. A most desirable full front porch perfect for enjoying gatherings. An exquisitely unique leaded glass front foyer door makes a stunning centerpiece. Plenty of room for entertaining w/both formal & casual living & dining rooms. The newly renovated kitchen w/brand new appliances & bathrooms bring convenience & style. Four spacious bedrooms on the second floor; two of them share a large pocket door. Rear bedroom has access to a private second-story deck. Beautifully refinished hardwood floors compliment the fully repainted interior. Electric to the second floor has been upgraded. The third floor was the Butler's quarters in the early 1900s (separate electric service on fuses; the kitchen has been removed). The bathroom was not renovated on that floor. The garage has a large loft and side rooms plus a shed the size of a one-car garage as well. Sizeable yard with a flagpole! All appliances included! Property is also listed as a rental under MLS #B1230264.
This property is off market, which means it's not currently listed for sale or rent on Zillow. This may be different from what's available on other websites or public sources.

