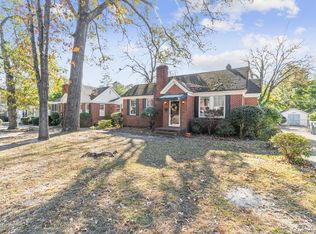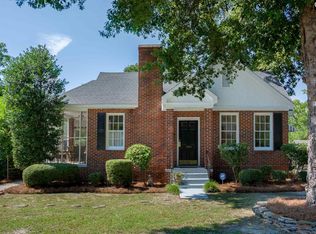Sold for $381,000
$381,000
4308 Kilbourne Rd, Columbia, SC 29206
3beds
1,531sqft
Single Family Residence
Built in ----
-- sqft lot
$393,700 Zestimate®
$249/sqft
$1,702 Estimated rent
Home value
$393,700
$366,000 - $425,000
$1,702/mo
Zestimate® history
Loading...
Owner options
Explore your selling options
What's special
Welcome to this charming 3 bedroom, 2 bathroom home located on Kilbourne Road in Columbia! This cozy house features hardwood floors, a fireplace, and a sunroom perfect for relaxation. The built-in shelving provides ample storage space, while the walk-in closets offer convenience. Step outside to enjoy the backyard deck and gardening plots, ideal for those with a green thumb. The private driveway and shed add to the convenience of this lovely home.
Don't miss the opportunity to make this house your new home sweet home! Give us a call today to schedule your tour!
Professionally Managed By:
Soda City Rentals
Zillow last checked: 11 hours ago
Listing updated: December 11, 2024 at 09:05pm
Source: Zillow Rentals
Facts & features
Interior
Bedrooms & bathrooms
- Bedrooms: 3
- Bathrooms: 2
- Full bathrooms: 2
Heating
- Fireplace
Appliances
- Included: Dishwasher, Dryer, Microwave, Refrigerator, Stove, Washer
- Laundry: In Unit
Features
- Walk-In Closet(s)
- Flooring: Hardwood
- Has fireplace: Yes
Interior area
- Total interior livable area: 1,531 sqft
Property
Parking
- Details: Contact manager
Features
- Patio & porch: Deck
- Exterior features: Built-In Shelving, Garbage Collection, Gardening Plots, Lawn, Private Driveway, Shed
Details
- Parcel number: 139091107
Construction
Type & style
- Home type: SingleFamily
- Property subtype: Single Family Residence
Community & neighborhood
Location
- Region: Columbia
HOA & financial
Other fees
- Deposit fee: $2,400
Price history
| Date | Event | Price |
|---|---|---|
| 5/9/2025 | Sold | $381,000+0.3%$249/sqft |
Source: Public Record Report a problem | ||
| 4/7/2025 | Pending sale | $380,000$248/sqft |
Source: | ||
| 4/4/2025 | Listed for sale | $380,000+108.8%$248/sqft |
Source: | ||
| 1/28/2025 | Listing removed | $2,400$2/sqft |
Source: Zillow Rentals Report a problem | ||
| 7/30/2024 | Listed for rent | $2,400-3.8%$2/sqft |
Source: Zillow Rentals Report a problem | ||
Public tax history
| Year | Property taxes | Tax assessment |
|---|---|---|
| 2022 | $1,527 -3.1% | $8,420 |
| 2021 | $1,577 -5.2% | $8,420 |
| 2020 | $1,663 -0.7% | $8,420 |
Find assessor info on the county website
Neighborhood: Cross Hill
Nearby schools
GreatSchools rating
- 6/10Brennen Elementary SchoolGrades: PK-5Distance: 0.3 mi
- 7/10Crayton Middle SchoolGrades: 6-8Distance: 1.2 mi
- 7/10A. C. Flora High SchoolGrades: 9-12Distance: 1.2 mi
Get a cash offer in 3 minutes
Find out how much your home could sell for in as little as 3 minutes with a no-obligation cash offer.
Estimated market value$393,700
Get a cash offer in 3 minutes
Find out how much your home could sell for in as little as 3 minutes with a no-obligation cash offer.
Estimated market value
$393,700

