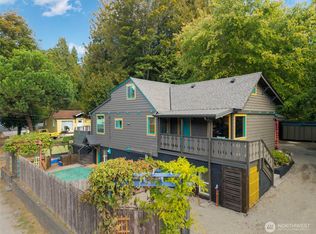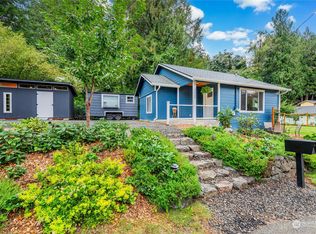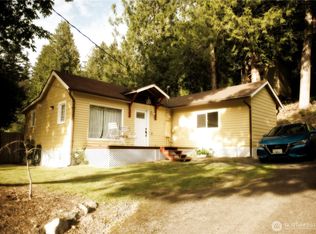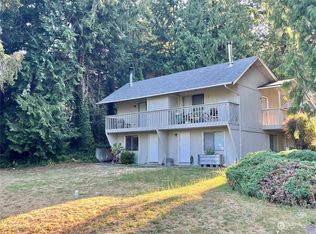Sold
Listed by:
Chance Blowers,
Better Properties Gig Harbor
Bought with: Keller Williams Greater 360
$365,000
4308 Kelly Road, Bremerton, WA 98312
2beds
936sqft
Single Family Residence
Built in 1925
10,018.8 Square Feet Lot
$361,800 Zestimate®
$390/sqft
$2,059 Estimated rent
Home value
$361,800
$333,000 - $394,000
$2,059/mo
Zestimate® history
Loading...
Owner options
Explore your selling options
What's special
Discover this newly renovated , stylish 2-bedroom, 1-bath home nestled on a oversized lot with a relaxing peekaboo water view. This property is perfecly located in the heart of Kitsap County mere minutes to PSNS, schools, parks, ferries and restaurants. All new paint inside and out as well as new kitchen cabinets with soft close doors, vinyl plank flooring, new stainless steel appliances and a gorgeus butcherblock countertop. This home is 100% move in ready and also comes with full sized washer and dryer located in the basement which also contains more storage space or finish as you like. Maybe the most exciting part of the home is the converted, detached garage with heat that can be used for just about anything you can dream up.Don't wait!
Zillow last checked: 8 hours ago
Listing updated: January 17, 2025 at 04:02am
Listed by:
Chance Blowers,
Better Properties Gig Harbor
Bought with:
Jason Richesin, 22034344
Keller Williams Greater 360
Marilyn Richesin, 140925
Keller Williams Greater 360
Source: NWMLS,MLS#: 2308781
Facts & features
Interior
Bedrooms & bathrooms
- Bedrooms: 2
- Bathrooms: 1
- Full bathrooms: 1
- Main level bathrooms: 1
- Main level bedrooms: 2
Bedroom
- Level: Main
Bedroom
- Level: Main
Bathroom full
- Level: Main
Entry hall
- Level: Main
Kitchen without eating space
- Level: Main
Living room
- Level: Main
Other
- Level: Main
Utility room
- Level: Lower
Heating
- Baseboard
Cooling
- None
Appliances
- Included: Dishwasher(s), Dryer(s), Refrigerator(s), Stove(s)/Range(s), Washer(s), Water Heater: Electric, Water Heater Location: Basement
Features
- Flooring: Vinyl Plank
- Windows: Double Pane/Storm Window
- Basement: Partially Finished
- Has fireplace: No
Interior area
- Total structure area: 936
- Total interior livable area: 936 sqft
Property
Parking
- Parking features: Driveway, Off Street, RV Parking
Features
- Levels: One
- Stories: 1
- Entry location: Main
- Patio & porch: Double Pane/Storm Window, Water Heater
- Has view: Yes
- View description: Territorial
Lot
- Size: 10,018 sqft
- Features: Dead End Street, Paved, Deck, Outbuildings, RV Parking, Shop
- Topography: Partial Slope
- Residential vegetation: Brush, Fruit Trees, Garden Space
Details
- Parcel number: 10240131132003
- Zoning description: UL,Jurisdiction: County
- Special conditions: Standard
Construction
Type & style
- Home type: SingleFamily
- Architectural style: Northwest Contemporary
- Property subtype: Single Family Residence
Materials
- Wood Siding, Wood Products
- Foundation: Block
- Roof: Metal
Condition
- Very Good
- Year built: 1925
Utilities & green energy
- Electric: Company: PSE
- Sewer: Septic Tank, Company: OSS
- Water: Public, Company: City of Bremerton
Community & neighborhood
Location
- Region: Bremerton
- Subdivision: Rocky Point
Other
Other facts
- Listing terms: Cash Out,Conventional,FHA,State Bond,VA Loan
- Cumulative days on market: 139 days
Price history
| Date | Event | Price |
|---|---|---|
| 12/17/2024 | Sold | $365,000-1.3%$390/sqft |
Source: | ||
| 11/19/2024 | Pending sale | $369,900$395/sqft |
Source: | ||
| 11/7/2024 | Listed for sale | $369,900+64.4%$395/sqft |
Source: | ||
| 7/30/2024 | Sold | $225,000+4.7%$240/sqft |
Source: | ||
| 7/17/2024 | Pending sale | $215,000$230/sqft |
Source: | ||
Public tax history
| Year | Property taxes | Tax assessment |
|---|---|---|
| 2024 | $2,499 +2% | $264,620 |
| 2023 | $2,451 +1.5% | $264,620 |
| 2022 | $2,414 +7.4% | $264,620 +19.3% |
Find assessor info on the county website
Neighborhood: 98312
Nearby schools
GreatSchools rating
- 5/10Crownhill Elementary SchoolGrades: PK-5Distance: 0.4 mi
- 2/10Mountain View Middle SchoolGrades: 6-8Distance: 2.7 mi
- 4/10Bremerton High SchoolGrades: 9-12Distance: 1.6 mi
Schools provided by the listing agent
- High: Bremerton High
Source: NWMLS. This data may not be complete. We recommend contacting the local school district to confirm school assignments for this home.

Get pre-qualified for a loan
At Zillow Home Loans, we can pre-qualify you in as little as 5 minutes with no impact to your credit score.An equal housing lender. NMLS #10287.
Sell for more on Zillow
Get a free Zillow Showcase℠ listing and you could sell for .
$361,800
2% more+ $7,236
With Zillow Showcase(estimated)
$369,036


