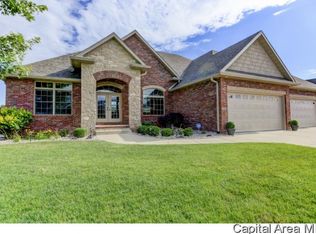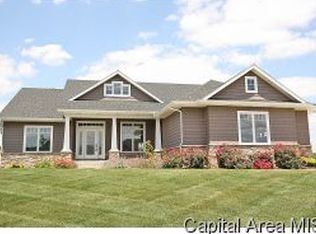Sold for $630,000
$630,000
4308 Fiddlers Bnd, Springfield, IL 62711
5beds
4,222sqft
Single Family Residence, Residential
Built in 2011
-- sqft lot
$632,100 Zestimate®
$149/sqft
$3,677 Estimated rent
Home value
$632,100
$600,000 - $664,000
$3,677/mo
Zestimate® history
Loading...
Owner options
Explore your selling options
What's special
Welcome to 4308 Fiddlers Bend! Step into this stunning home featuring an open floor plan that immediately impresses. To your right, you'll find a formal dining room, while straight ahead, the spacious great room with a cozy fireplace invites you in. The thoughtfully designed kitchen is tucked off to the side keeping it out of view from the foyer for added privacy. It boasts a large island with a breakfast bar, built-in cabinetry, and an adjacent dining area that leads out to a covered deck with beautiful southern views. On the west side of the home, you will find the expansive primary suite, complete with a generous walk-in closet and a luxurious bath. Nearby, the laundry room and access to the four-car garage add extra convenience. This split bedroom layout includes two additional large bedrooms and a full bath, providing comfortable accommodations for family or guests. Downstairs, the basement offers even more living space, featuring a massive family room, two bedrooms with daylight windows (no egress wells needed), a full bath, and a furnace/storage room. There's also a bonus room with a washtub sink, perfect for hobbies or cleanup. This home has been pre-inspected and is being sold as reported. Don’t miss the opportunity to make this exceptional property your new home!
Zillow last checked: 8 hours ago
Listing updated: December 19, 2025 at 12:02pm
Listed by:
Fritz Pfister Mobl:217-652-7653,
RE/MAX Professionals
Bought with:
Darell Sarff, 471000219
Kennedy- Sarff Real Estate LLC
Source: RMLS Alliance,MLS#: CA1038876 Originating MLS: Capital Area Association of Realtors
Originating MLS: Capital Area Association of Realtors

Facts & features
Interior
Bedrooms & bathrooms
- Bedrooms: 5
- Bathrooms: 4
- Full bathrooms: 3
- 1/2 bathrooms: 1
Bedroom 1
- Level: Main
- Dimensions: 16ft 0in x 15ft 0in
Bedroom 2
- Level: Main
- Dimensions: 14ft 0in x 14ft 0in
Bedroom 3
- Level: Main
- Dimensions: 14ft 0in x 12ft 0in
Bedroom 4
- Level: Basement
- Dimensions: 12ft 0in x 10ft 0in
Bedroom 5
- Level: Basement
- Dimensions: 12ft 0in x 10ft 0in
Other
- Level: Main
- Dimensions: 12ft 0in x 16ft 0in
Other
- Level: Main
- Dimensions: 15ft 0in x 10ft 0in
Other
- Area: 1700
Family room
- Level: Basement
- Dimensions: 48ft 0in x 16ft 0in
Great room
- Level: Main
- Dimensions: 18ft 0in x 21ft 0in
Kitchen
- Level: Main
- Dimensions: 18ft 0in x 15ft 0in
Laundry
- Level: Main
- Dimensions: 15ft 0in x 8ft 0in
Main level
- Area: 2522
Heating
- Has Heating (Unspecified Type)
Cooling
- Central Air
Appliances
- Included: Dishwasher, Disposal, Dryer, Microwave, Range, Refrigerator, Washer, Tankless Water Heater
Features
- Ceiling Fan(s), Solid Surface Counter, High Speed Internet
- Windows: Blinds
- Basement: Daylight,Full,Partially Finished
- Number of fireplaces: 1
- Fireplace features: Gas Log, Great Room
Interior area
- Total structure area: 2,522
- Total interior livable area: 4,222 sqft
Property
Parking
- Total spaces: 4
- Parking features: Attached
- Attached garage spaces: 4
- Details: Number Of Garage Remotes: 2
Features
- Patio & porch: Deck
- Spa features: Bath
Lot
- Dimensions: 122 x 176 x 120 x 195
- Features: Sloped
Details
- Parcel number: 21260252007
Construction
Type & style
- Home type: SingleFamily
- Architectural style: Ranch
- Property subtype: Single Family Residence, Residential
Materials
- Frame, Brick, Vinyl Siding, Stone
- Foundation: Concrete Perimeter
- Roof: Shingle
Condition
- New construction: No
- Year built: 2011
Utilities & green energy
- Sewer: Public Sewer
- Water: Public
Community & neighborhood
Location
- Region: Springfield
- Subdivision: Savannah Pointe
HOA & financial
HOA
- Has HOA: Yes
- HOA fee: $300 annually
Other
Other facts
- Road surface type: Paved
Price history
| Date | Event | Price |
|---|---|---|
| 12/15/2025 | Sold | $630,000-3.1%$149/sqft |
Source: | ||
| 10/3/2025 | Pending sale | $650,000$154/sqft |
Source: | ||
| 10/2/2025 | Price change | $650,000-7%$154/sqft |
Source: | ||
| 9/12/2025 | Price change | $699,000-3.6%$166/sqft |
Source: | ||
| 9/2/2025 | Price change | $725,000-3.3%$172/sqft |
Source: | ||
Public tax history
| Year | Property taxes | Tax assessment |
|---|---|---|
| 2024 | $11,716 +5.8% | $171,387 +9.5% |
| 2023 | $11,072 +4.4% | $156,547 +5.8% |
| 2022 | $10,604 +3.2% | $147,901 +3.9% |
Find assessor info on the county website
Neighborhood: 62711
Nearby schools
GreatSchools rating
- 7/10Chatham Elementary SchoolGrades: K-4Distance: 3.7 mi
- 7/10Glenwood Middle SchoolGrades: 7-8Distance: 4.9 mi
- 7/10Glenwood High SchoolGrades: 9-12Distance: 3 mi

Get pre-qualified for a loan
At Zillow Home Loans, we can pre-qualify you in as little as 5 minutes with no impact to your credit score.An equal housing lender. NMLS #10287.

