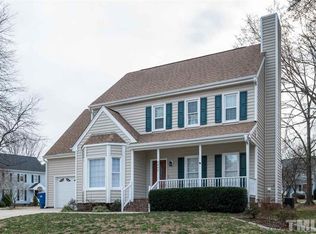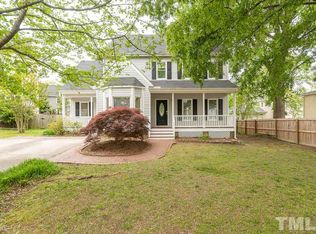You don't have to buy a new house to own a home that looks & feels like new construction. This renovated house was transformed into a 5 bedroom, 3 level home in a very desired NE Raleigh neighborhood. Walk into the kitchen or baths and you'll feel like you're in the model home of a new neighborhood. But unlike most new developments you'll drive home each day through an established community with mature trees everywhere! Peace welcomes you as you sit on your new back deck with that morning coffee.
This property is off market, which means it's not currently listed for sale or rent on Zillow. This may be different from what's available on other websites or public sources.

