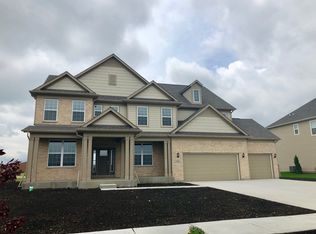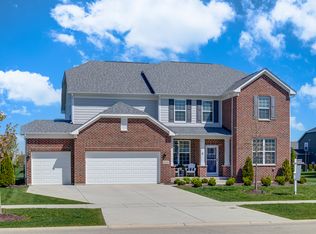Closed
$905,000
4308 Conifer Rd, Naperville, IL 60564
5beds
3,344sqft
Single Family Residence
Built in 2018
0.3 Acres Lot
$922,500 Zestimate®
$271/sqft
$4,576 Estimated rent
Home value
$922,500
$849,000 - $1.01M
$4,576/mo
Zestimate® history
Loading...
Owner options
Explore your selling options
What's special
Get ready to fall in love with the ultimate dream home in Naperville's Ashwood Park! This stunning North facing 5-bed, 3-bathroom home is a masterclass in modern luxury, boasting 3,344 sq. ft. of sophisticated living space that will leave you breathless! As you step inside, you'll be greeted by the perfect blend of style and functionality, starting with Flex room with a door, A luxury dining area, 2 story Family room, a private in-law suite and full bath on the first floor. The gourmet kitchen is a culinary dream come true, with 42" cabinets, quartz countertops, and sleek stainless-steel appliances that will make cooking a joy. An additional Pulte planning center adds a place for home office. The second floor is a serene oasis, starting with the majestic master bedroom, complete with a tray ceiling, dual walk-in closets, and a spa-inspired en-suite bath with Tub and Standing shower, that's the perfect retreat after a long day. Three additional bedrooms share a convenient common bath, making morning routines a breeze. Each bedroom features fans and lights, ensuring the perfect ambiance. But that's not all - this incredible home also boasts a 3-car garage, charming front porch, patio, and sprinkler system, perfect for outdoor entertaining and relaxation. Additional upgrades include a built-in kitchen, humidifier, water softener, and rough-in plumbing, Hunter Douglas roller window shades, Back up sump pump, plus an ADT security system with window, door sensors, glass break detection, and motion sensors, giving you peace of mind. As part of the Ashwood Park community, this Pulte Woodside home offers access to the Ashwood Park Clubhouse, swimming pool, and other fantastic amenities, making it the ultimate haven for those seeking luxury, comfort, and the perfect blend of lifestyle and convenience. Don't miss your chance to own this incredible property - schedule your tour today!
Zillow last checked: 8 hours ago
Listing updated: June 25, 2025 at 01:32am
Listing courtesy of:
Sairavi Suribhotla 513-349-7284,
Keller Williams Infinity,
Raj Potluri 331-229-9656,
Keller Williams Infinity
Bought with:
Jaeh Korwitts
Compass
Source: MRED as distributed by MLS GRID,MLS#: 12320907
Facts & features
Interior
Bedrooms & bathrooms
- Bedrooms: 5
- Bathrooms: 3
- Full bathrooms: 3
Primary bedroom
- Features: Flooring (Carpet), Bathroom (Full, Double Sink)
- Level: Second
- Area: 270 Square Feet
- Dimensions: 18X15
Bedroom 2
- Features: Flooring (Carpet)
- Level: Second
- Area: 156 Square Feet
- Dimensions: 13X12
Bedroom 3
- Features: Flooring (Carpet)
- Level: Second
- Area: 168 Square Feet
- Dimensions: 12X14
Bedroom 4
- Features: Flooring (Carpet)
- Level: Second
- Area: 132 Square Feet
- Dimensions: 11X12
Bedroom 5
- Features: Flooring (Carpet)
- Level: Main
- Area: 168 Square Feet
- Dimensions: 12X14
Dining room
- Features: Flooring (Hardwood)
- Level: Main
- Area: 176 Square Feet
- Dimensions: 11X16
Family room
- Features: Flooring (Hardwood)
- Level: Main
- Area: 342 Square Feet
- Dimensions: 19X18
Kitchen
- Features: Flooring (Hardwood)
- Level: Main
- Area: 156 Square Feet
- Dimensions: 12X13
Laundry
- Features: Flooring (Ceramic Tile)
- Level: Main
- Area: 30 Square Feet
- Dimensions: 5X6
Living room
- Features: Flooring (Hardwood)
- Level: Main
- Area: 168 Square Feet
- Dimensions: 12X14
Heating
- Natural Gas
Cooling
- Central Air
Appliances
- Included: Range, Microwave, Dishwasher, Refrigerator, Washer, Dryer, Water Softener Owned, Humidifier
Features
- Basement: Partially Finished,Full
Interior area
- Total structure area: 5,199
- Total interior livable area: 3,344 sqft
Property
Parking
- Total spaces: 3
- Parking features: Concrete, On Site, Garage Owned, Attached, Garage
- Attached garage spaces: 3
Accessibility
- Accessibility features: No Disability Access
Features
- Stories: 2
- Patio & porch: Patio
Lot
- Size: 0.30 Acres
Details
- Parcel number: 0701084150060000
- Special conditions: None
- Other equipment: Water-Softener Owned
Construction
Type & style
- Home type: SingleFamily
- Property subtype: Single Family Residence
Materials
- Brick, Other
- Foundation: Concrete Perimeter
Condition
- New construction: No
- Year built: 2018
Details
- Builder model: WOODSIDE
Utilities & green energy
- Sewer: Public Sewer
- Water: Public
Community & neighborhood
Security
- Security features: Security System
Community
- Community features: Clubhouse, Park, Pool, Tennis Court(s), Curbs, Sidewalks, Street Lights, Street Paved
Location
- Region: Naperville
- Subdivision: Ashwood Park
HOA & financial
HOA
- Has HOA: Yes
- HOA fee: $740 annually
- Services included: Clubhouse, Other
Other
Other facts
- Listing terms: Conventional
- Ownership: Fee Simple w/ HO Assn.
Price history
| Date | Event | Price |
|---|---|---|
| 6/23/2025 | Sold | $905,000+0.7%$271/sqft |
Source: | ||
| 4/19/2025 | Contingent | $899,000$269/sqft |
Source: | ||
| 4/11/2025 | Listed for sale | $899,000+57.7%$269/sqft |
Source: | ||
| 6/14/2018 | Sold | $570,010$170/sqft |
Source: Public Record Report a problem | ||
Public tax history
| Year | Property taxes | Tax assessment |
|---|---|---|
| 2023 | $12,662 -10.6% | $186,153 -7.7% |
| 2022 | $14,170 +4.6% | $201,578 +5% |
| 2021 | $13,547 +1.9% | $191,979 +1.6% |
Find assessor info on the county website
Neighborhood: Ashwood Park
Nearby schools
GreatSchools rating
- 8/10Danielle-Joy Peterson Elementary SchoolGrades: K-5Distance: 0.2 mi
- 10/10Scullen Middle SchoolGrades: 6-8Distance: 1.1 mi
- 10/10Waubonsie Valley High SchoolGrades: 9-12Distance: 3.1 mi
Schools provided by the listing agent
- Elementary: Peterson Elementary School
- Middle: Scullen Middle School
- High: Waubonsie Valley High School
- District: 204
Source: MRED as distributed by MLS GRID. This data may not be complete. We recommend contacting the local school district to confirm school assignments for this home.

Get pre-qualified for a loan
At Zillow Home Loans, we can pre-qualify you in as little as 5 minutes with no impact to your credit score.An equal housing lender. NMLS #10287.
Sell for more on Zillow
Get a free Zillow Showcase℠ listing and you could sell for .
$922,500
2% more+ $18,450
With Zillow Showcase(estimated)
$940,950
