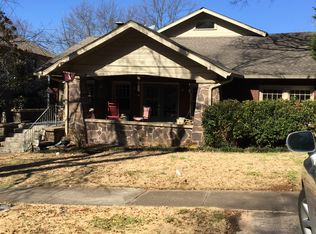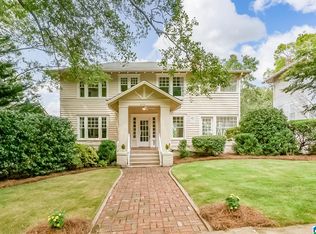This home has beautiful Craftsman architecture inside and out and is near the top of the Cliff of Red Mountain 1 block from Altamont School (grade 5-12). This home has Heart pine floors, Butternut doors, refinished hardware restored glass knobs, herringbone tile fireplace, all mechanicals new or updated: heat, electrical, all new plumbing, restored original light fixtures. Kitchen features beautful Italian tile, granite counters, mosaic, glass/marble backsplash stainless steel appliances, gas cooktop. Master bedroom suite has heartpine floors, fireplace, full bathroom, walk-in closet, and soaking tub. Loads of light and airy. Whole house attic fan, Lower level features Mother-in law apartment/office/rec room with its own seperate entrance. Exterior features large lot, beautiful city views, new roof by Hinnkle roofing with warranty, English garden and native plant landscaping. Parking front and rear. Walk to Red or White, Juniper, JCC trails, Triangle Playground Park. 5 Minutes to UAB, Crestline Village, 5 points cafe.
This property is off market, which means it's not currently listed for sale or rent on Zillow. This may be different from what's available on other websites or public sources.

