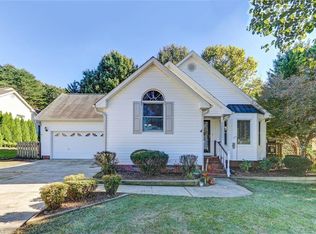Sold for $335,650
$335,650
4308 Chilton Way, High Point, NC 27265
3beds
1,780sqft
Stick/Site Built, Residential, Single Family Residence
Built in 1992
0.3 Acres Lot
$344,800 Zestimate®
$--/sqft
$1,890 Estimated rent
Home value
$344,800
$328,000 - $362,000
$1,890/mo
Zestimate® history
Loading...
Owner options
Explore your selling options
What's special
Amazing High Point home conveniently tucked away just off of Skeet Club Road. Property offers many recent updates to include the gas furnace and central air. Open living area, cathedral ceilings, sunroom overlooking fenced back yard and large deck are a few of the fun amenities. Primary bath features garden tub and separate shower. Stand-up crawl space with concrete floor covering large section (width of house) - Great for storage or possibly finished space. Available for showings beginning at 1pm on July 14th. Included in the square footage is a sunroom (square footage of 200 square feet )may not be permitted - it was finished prior to the seller purchasing, and no permit records can be found.
Zillow last checked: 8 hours ago
Listing updated: April 11, 2024 at 08:52am
Listed by:
Robert Wiley 336-682-1281,
Keller Williams Realty Elite
Bought with:
Phil Black, 317473
United Realty Group Inc
Source: Triad MLS,MLS#: 1111172 Originating MLS: Winston-Salem
Originating MLS: Winston-Salem
Facts & features
Interior
Bedrooms & bathrooms
- Bedrooms: 3
- Bathrooms: 2
- Full bathrooms: 2
- Main level bathrooms: 2
Primary bedroom
- Level: Main
- Dimensions: 14.5 x 14.5
Bedroom 2
- Level: Main
- Dimensions: 11.25 x 10.75
Bedroom 3
- Level: Main
- Dimensions: 13 x 12.25
Breakfast
- Level: Main
- Dimensions: 10 x 9
Dining room
- Level: Main
- Dimensions: 11.5 x 11
Great room
- Level: Main
- Dimensions: 14.75 x 14.5
Kitchen
- Level: Main
- Dimensions: 9 x 9
Sunroom
- Level: Main
- Dimensions: 15.25 x 11.75
Heating
- Forced Air, Natural Gas
Cooling
- Central Air
Appliances
- Included: Microwave, Free-Standing Range, Gas Water Heater
- Laundry: Dryer Connection, Main Level, Washer Hookup
Features
- Ceiling Fan(s), Dead Bolt(s)
- Flooring: Carpet, Vinyl, Wood
- Basement: Crawl Space
- Attic: Access Only
- Number of fireplaces: 1
- Fireplace features: Great Room
Interior area
- Total structure area: 1,780
- Total interior livable area: 1,780 sqft
- Finished area above ground: 1,780
Property
Parking
- Total spaces: 2
- Parking features: Driveway, Garage, Attached
- Attached garage spaces: 2
- Has uncovered spaces: Yes
Features
- Levels: One
- Stories: 1
- Patio & porch: Porch
- Pool features: None
- Fencing: Fenced
Lot
- Size: 0.30 Acres
- Features: Cleared, Not in Flood Zone
Details
- Parcel number: 0206513
- Zoning: CU-RS-9
- Special conditions: Owner Sale
Construction
Type & style
- Home type: SingleFamily
- Architectural style: Ranch
- Property subtype: Stick/Site Built, Residential, Single Family Residence
Materials
- Brick, Vinyl Siding
Condition
- Year built: 1992
Utilities & green energy
- Sewer: Public Sewer
- Water: Public
Community & neighborhood
Location
- Region: High Point
- Subdivision: Tealbriar
Other
Other facts
- Listing agreement: Exclusive Right To Sell
- Listing terms: Cash,Conventional,FHA,VA Loan
Price history
| Date | Event | Price |
|---|---|---|
| 8/16/2023 | Sold | $335,650+3.3% |
Source: | ||
| 7/15/2023 | Pending sale | $325,000 |
Source: | ||
| 7/14/2023 | Listed for sale | $325,000+50.5% |
Source: | ||
| 12/16/2019 | Sold | $216,000-1.8% |
Source: | ||
| 11/7/2019 | Pending sale | $220,000$124/sqft |
Source: Tri Property Pros #954580 Report a problem | ||
Public tax history
| Year | Property taxes | Tax assessment |
|---|---|---|
| 2025 | $2,948 | $213,900 |
| 2024 | $2,948 +29.5% | $213,900 |
| 2023 | $2,277 | $213,900 |
Find assessor info on the county website
Neighborhood: 27265
Nearby schools
GreatSchools rating
- 8/10Southwest Elementary SchoolGrades: K-5Distance: 0.7 mi
- 3/10Southwest Guilford Middle SchoolGrades: 6-8Distance: 0.6 mi
- 5/10Southwest Guilford High SchoolGrades: 9-12Distance: 0.4 mi
Schools provided by the listing agent
- Elementary: Southwest
- Middle: Southwest
- High: Southwest
Source: Triad MLS. This data may not be complete. We recommend contacting the local school district to confirm school assignments for this home.
Get a cash offer in 3 minutes
Find out how much your home could sell for in as little as 3 minutes with a no-obligation cash offer.
Estimated market value$344,800
Get a cash offer in 3 minutes
Find out how much your home could sell for in as little as 3 minutes with a no-obligation cash offer.
Estimated market value
$344,800
