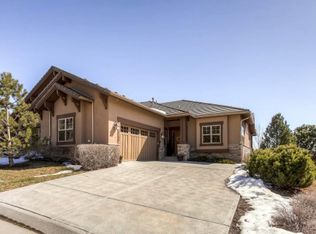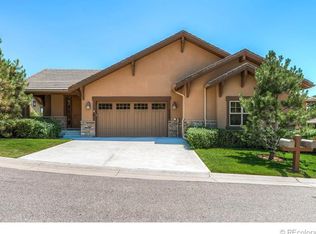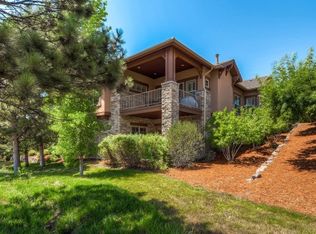Sold for $1,210,000 on 03/20/24
$1,210,000
4308 Chateau Ridge Road, Castle Rock, CO 80108
3beds
3,974sqft
Condominium
Built in 2007
-- sqft lot
$1,202,900 Zestimate®
$304/sqft
$3,937 Estimated rent
Home value
$1,202,900
$1.11M - $1.30M
$3,937/mo
Zestimate® history
Loading...
Owner options
Explore your selling options
What's special
Everyday luxury awaits at this exquisite Chateau Ridge paired home surrounded by natural beauty. Beyond the gated community entrance and tucked away on a quiet cul-de-sac, sits this stunning home. High-quality craftsmanship is apparent in the distinctive interior that boasts 100-year-old New England barn wood floors, plastered walls, tall ceilings and doors, granite countertops, and high-end design finishes throughout. Open concept main floor offers informal and formal dining spaces, a covered balcony & a stunning living room with a stone accent wall, & gas fireplace. Gourmet kitchen delights with a tray ceiling, island with seating, Cherry cabinetry, pantry & stainless steel appliances including a 6-burner gas cooktop with a built-in hood. The sizable office space is located on the main floor, with a built-in bookcase and drawers, a coffered beam ceiling, and French doors for added privacy. This is the perfect space to work from home. A generous primary retreat is located on the main floor and includes a natural gas fireplace, ensuite with stand-alone tub, walk-in shower, and a custom walk-in closet. Convenient, adjacent laundry room, private access to the backyard oasis & a spa-like 5-piece bathroom. The outdoor retreat is perched amid mature trees which provide solitude and privacy and features a hot tub, 2 stamped concrete patios & frequent wildlife visitors. The finished basement hosts a family room (including theatre and surround sound), 2 bedrooms with ensuite bathrooms. Spend your weekends doing more of what you love and less time on yard work; the HOA covers snow removal, grounds maintenance & exterior maintenance. Take advantage of the wonderful community amenities that include a fitness center, park, pool, security guards, tennis court, trails & pickleball courts.
Zillow last checked: 8 hours ago
Listing updated: October 01, 2024 at 10:55am
Listed by:
Cindy Rein 720-272-4890 cindy@sherlock-homes.co,
Sherlock Homes
Bought with:
Shallana Baillargeon, 100084767
Compass - Denver
Source: REcolorado,MLS#: 2700857
Facts & features
Interior
Bedrooms & bathrooms
- Bedrooms: 3
- Bathrooms: 4
- Full bathrooms: 1
- 3/4 bathrooms: 2
- 1/2 bathrooms: 1
- Main level bathrooms: 2
- Main level bedrooms: 1
Primary bedroom
- Description: Gas Fireplace W/Stone, Ensuite, Custom Closet, Coffered Ceiling
- Level: Main
Bedroom
- Description: Ensuite Bathroom, Large Walk-In Closet
- Level: Basement
Bedroom
- Description: Ensuite Bathroom
- Level: Basement
Primary bathroom
- Description: Double Vanities, Shower, Stand-Alone Tub, Heated Floors
- Level: Main
Bathroom
- Description: Main Level Powder, Convenient Location
- Level: Main
Bathroom
- Description: Ensuite Bath, Double Sink, Granite Counter, Walk-In Shower
- Level: Basement
Bathroom
- Description: Ensuite Bath, Granite Counter, Walk-In Shower
- Level: Basement
Dining room
- Description: Built-In Buffet W/Granite Counter, Coffered Beamed Ceiling
- Level: Main
Great room
- Description: Media Room, W/Built-In Recliners, Surround Sound System W/New Projector & Screen, Fireplace
- Level: Basement
Kitchen
- Description: 42" Cabinets W/Roll Outs, Island, Granite, Ss Appliances, Pantry
- Level: Main
Laundry
- Description: Main Floor, 42" Cabinets, Full Sized Sink, Granite, Washer/Dryer
- Level: Main
Living room
- Description: Gas Fireplace W/Stone Surround, Open Concept, New England Barn Wood Floors
- Level: Main
Office
- Description: Built-In Bookcase W/Drawers, Coffered Beamed Ceiling, Glass French Doors
- Level: Main
Utility room
- Description: Large Unfinished, Wine Rack, Shelving, Workbench, Plenty Of Room For Exercise Equipment
- Level: Basement
Heating
- Forced Air
Cooling
- Central Air
Appliances
- Included: Bar Fridge, Convection Oven, Cooktop, Dishwasher, Disposal, Dryer, Microwave, Range Hood, Refrigerator, Washer
- Laundry: In Unit
Features
- Built-in Features, Ceiling Fan(s), Five Piece Bath, Granite Counters, High Ceilings, Kitchen Island, Open Floorplan, Pantry, Primary Suite, Radon Mitigation System, Smoke Free, Sound System, Stone Counters, Walk-In Closet(s), Wet Bar
- Flooring: Carpet, Tile, Wood
- Windows: Double Pane Windows, Window Coverings
- Basement: Finished,Full,Sump Pump,Walk-Out Access
- Number of fireplaces: 3
- Fireplace features: Great Room, Living Room, Master Bedroom
- Common walls with other units/homes: 1 Common Wall
Interior area
- Total structure area: 3,974
- Total interior livable area: 3,974 sqft
- Finished area above ground: 1,987
- Finished area below ground: 1,392
Property
Parking
- Total spaces: 2
- Parking features: Concrete, Dry Walled, Floor Coating, Insulated Garage, Lighted
- Attached garage spaces: 2
Features
- Levels: One
- Stories: 1
- Patio & porch: Covered, Deck, Front Porch
- Has spa: Yes
- Spa features: Spa/Hot Tub, Heated
- Fencing: None
- Has view: Yes
- View description: Meadow
Lot
- Size: 5,227 sqft
- Features: Cul-De-Sac, Landscaped, Master Planned, Sprinklers In Front, Sprinklers In Rear
Details
- Parcel number: R0465727
- Zoning: PDU
- Special conditions: Standard
- Other equipment: Home Theater
Construction
Type & style
- Home type: Condo
- Architectural style: Mountain Contemporary
- Property subtype: Condominium
- Attached to another structure: Yes
Materials
- Frame, Stone, Stucco
- Roof: Concrete
Condition
- Updated/Remodeled
- Year built: 2007
Utilities & green energy
- Sewer: Public Sewer
- Water: Public
- Utilities for property: Cable Available, Electricity Connected, Natural Gas Connected, Phone Connected
Community & neighborhood
Security
- Security features: 24 Hour Security, Carbon Monoxide Detector(s), Security Entrance, Security Guard, Security System, Smoke Detector(s)
Location
- Region: Castle Rock
- Subdivision: Castle Pines Village
HOA & financial
HOA
- Has HOA: Yes
- HOA fee: $300 monthly
- Amenities included: Clubhouse, Fitness Center, Garden Area, Gated, Management, Pool, Security, Tennis Court(s), Trail(s)
- Services included: Reserve Fund, Irrigation, Maintenance Grounds, Maintenance Structure, Road Maintenance, Snow Removal, Trash
- Association name: The Village at Castle Pines
- Association phone: 303-814-1345
- Second HOA fee: $300 monthly
- Second association name: Chateau Ridge
- Second association phone: 303-420-4433
Other
Other facts
- Listing terms: Cash,Conventional,FHA,Jumbo,VA Loan
- Ownership: Corporation/Trust
- Road surface type: Paved
Price history
| Date | Event | Price |
|---|---|---|
| 3/20/2024 | Sold | $1,210,000$304/sqft |
Source: | ||
| 2/3/2024 | Pending sale | $1,210,000$304/sqft |
Source: | ||
| 1/18/2024 | Listed for sale | $1,210,000+56.7%$304/sqft |
Source: | ||
| 6/4/2015 | Sold | $772,000-0.4%$194/sqft |
Source: Public Record Report a problem | ||
| 4/7/2015 | Pending sale | $775,000$195/sqft |
Source: RE/MAX SOUTHEAST #8049668 Report a problem | ||
Public tax history
| Year | Property taxes | Tax assessment |
|---|---|---|
| 2025 | $7,343 -0.8% | $72,400 +8.1% |
| 2024 | $7,402 +26% | $67,000 -1% |
| 2023 | $5,873 -3.6% | $67,650 +30.3% |
Find assessor info on the county website
Neighborhood: 80108
Nearby schools
GreatSchools rating
- 6/10Buffalo Ridge Elementary SchoolGrades: PK-5Distance: 2.7 mi
- 8/10Rocky Heights Middle SchoolGrades: 6-8Distance: 6.3 mi
- 9/10Rock Canyon High SchoolGrades: 9-12Distance: 6.6 mi
Schools provided by the listing agent
- Elementary: Buffalo Ridge
- Middle: Rocky Heights
- High: Rock Canyon
- District: Douglas RE-1
Source: REcolorado. This data may not be complete. We recommend contacting the local school district to confirm school assignments for this home.
Get a cash offer in 3 minutes
Find out how much your home could sell for in as little as 3 minutes with a no-obligation cash offer.
Estimated market value
$1,202,900
Get a cash offer in 3 minutes
Find out how much your home could sell for in as little as 3 minutes with a no-obligation cash offer.
Estimated market value
$1,202,900


