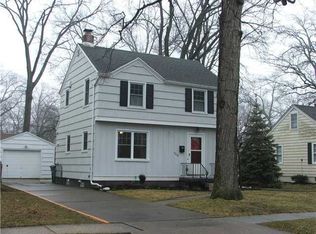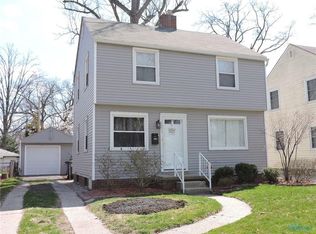Sold for $135,000
$135,000
4308 Bowen Rd, Toledo, OH 43613
2beds
921sqft
Single Family Residence
Built in 1950
6,969.6 Square Feet Lot
$137,500 Zestimate®
$147/sqft
$1,059 Estimated rent
Home value
$137,500
$121,000 - $157,000
$1,059/mo
Zestimate® history
Loading...
Owner options
Explore your selling options
What's special
Have you been searching HIGH & LOW for an affordable home? Don't miss this fantastic 2 bedroom, 1.5 bath ranch with a full basement! You will enjoy the space this home has to offer with the lower level rec room & a bar. Remodeled kitchen, wood floors, & a glass block wall in the entry for additional natural light. Lounge in the sizeable bright sunroom that overlooks your large private fenced in rear yard.
Zillow last checked: 8 hours ago
Listing updated: October 14, 2025 at 12:27am
Listed by:
Kathy T Willis 419-866-8888,
The Danberry Co.,
Catherine Wheeler 419-304-8255,
The Danberry Co.
Bought with:
Kathy T Willis, 2005007681
The Danberry Co.
Source: NORIS,MLS#: 6119694
Facts & features
Interior
Bedrooms & bathrooms
- Bedrooms: 2
- Bathrooms: 2
- Full bathrooms: 1
- 1/2 bathrooms: 1
Primary bedroom
- Level: Main
- Dimensions: 11 x 11
Bedroom 2
- Level: Main
- Dimensions: 11 x 11
Game room
- Level: Lower
- Dimensions: 18 x 12
Kitchen
- Level: Main
- Dimensions: 17 x 12
Living room
- Level: Main
- Dimensions: 18 x 12
Heating
- Forced Air, Natural Gas
Cooling
- Central Air
Appliances
- Included: Dishwasher, Water Heater, Disposal, Refrigerator
Features
- Eat-in Kitchen
- Flooring: Wood, Laminate
- Basement: Full
- Has fireplace: No
Interior area
- Total structure area: 921
- Total interior livable area: 921 sqft
Property
Parking
- Total spaces: 1.5
- Parking features: Concrete, Detached Garage, Driveway, Garage Door Opener
- Garage spaces: 1.5
- Has uncovered spaces: Yes
Lot
- Size: 6,969 sqft
- Dimensions: 50 x 42
Details
- Parcel number: 1308134
Construction
Type & style
- Home type: SingleFamily
- Architectural style: Traditional
- Property subtype: Single Family Residence
Materials
- Wood Siding
- Roof: Shingle
Condition
- Year built: 1950
Utilities & green energy
- Electric: Circuit Breakers
- Sewer: Sanitary Sewer
- Water: Public
- Utilities for property: Cable Connected
Community & neighborhood
Location
- Region: Toledo
- Subdivision: Radnor Park
Other
Other facts
- Listing terms: Cash,Conventional,FHA,VA Loan
Price history
| Date | Event | Price |
|---|---|---|
| 10/10/2024 | Sold | $135,000+13.4%$147/sqft |
Source: NORIS #6119694 Report a problem | ||
| 9/6/2024 | Contingent | $119,000$129/sqft |
Source: NORIS #6119694 Report a problem | ||
| 9/3/2024 | Listed for sale | $119,000+84.5%$129/sqft |
Source: NORIS #6119694 Report a problem | ||
| 12/20/2013 | Sold | $64,500-7.7%$70/sqft |
Source: NORIS #5064137 Report a problem | ||
| 10/21/2013 | Listed for sale | $69,900+10.1%$76/sqft |
Source: Re/Max Masters #5064137 Report a problem | ||
Public tax history
| Year | Property taxes | Tax assessment |
|---|---|---|
| 2024 | $2,332 +24.5% | $37,555 +31.7% |
| 2023 | $1,872 +0.3% | $28,525 |
| 2022 | $1,867 -2.3% | $28,525 |
Find assessor info on the county website
Neighborhood: DeVeaux
Nearby schools
GreatSchools rating
- 7/10Elmhurst Elementary SchoolGrades: K-8Distance: 0.3 mi
- 1/10Start High SchoolGrades: 9-12Distance: 1 mi
Schools provided by the listing agent
- Elementary: Elmhurst
- High: Start
Source: NORIS. This data may not be complete. We recommend contacting the local school district to confirm school assignments for this home.
Get pre-qualified for a loan
At Zillow Home Loans, we can pre-qualify you in as little as 5 minutes with no impact to your credit score.An equal housing lender. NMLS #10287.
Sell with ease on Zillow
Get a Zillow Showcase℠ listing at no additional cost and you could sell for —faster.
$137,500
2% more+$2,750
With Zillow Showcase(estimated)$140,250

