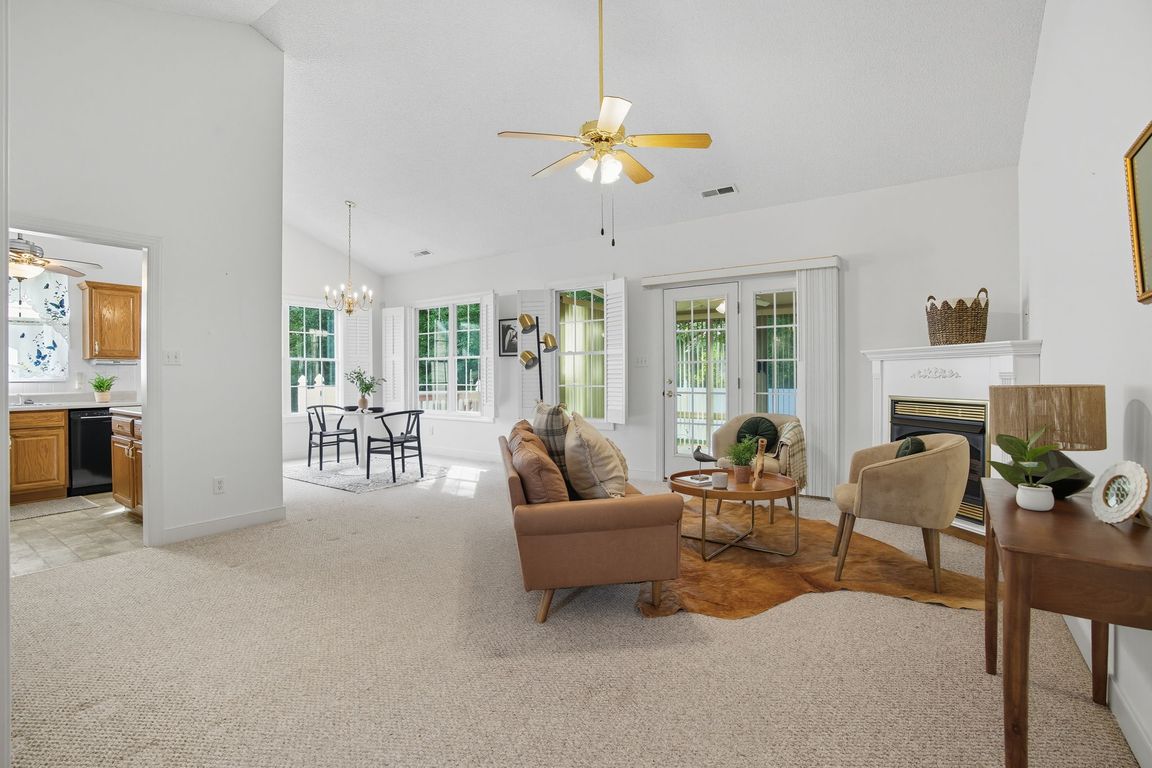
Pending
$325,000
3beds
1,451sqft
4307 Village Woods Ln, Chester, VA 23831
3beds
1,451sqft
Single family residence
Built in 2001
9,104 sqft
2 Attached garage spaces
$224 price/sqft
$150 annually HOA fee
What's special
Gas fireplacePrivacy fenceSingle-level livingGlass-enclosed florida roomThoughtful quality touchesSpacious rear yardOversized double closets
Step into effortless, single-level living! Designed for ease, this 3 bedroom, 2 bathroom rancher boasts desirable one-level living with thoughtful, quality touches throughout. The open main living area is brightened by striking vaulted ceilings and features a warm gas fireplace, creating a cozy atmosphere. Elegant Plantation shutters adorn all windows, providing ...
- 9 days |
- 46 |
- 0 |
Likely to sell faster than
Source: CVRMLS,MLS#: 2527064 Originating MLS: Central Virginia Regional MLS
Originating MLS: Central Virginia Regional MLS
Travel times
Kitchen
Primary Bedroom
Sun Room
Zillow last checked: 7 hours ago
Listing updated: October 15, 2025 at 02:02am
Listed by:
Tamara McGhee membership@therealbrokerage.com,
Real Broker LLC,
Clayton Gits 804-601-4960,
Real Broker LLC
Source: CVRMLS,MLS#: 2527064 Originating MLS: Central Virginia Regional MLS
Originating MLS: Central Virginia Regional MLS
Facts & features
Interior
Bedrooms & bathrooms
- Bedrooms: 3
- Bathrooms: 2
- Full bathrooms: 2
Rooms
- Room types: Center Hall
Primary bedroom
- Description: Carpet, Vaulted Ceiling, Ensuite, Walk-In Closet
- Level: First
- Dimensions: 13.0 x 13.0
Bedroom 2
- Description: Carpet, Vaulted Ceiling, Ceiling Fan, Closet
- Level: First
- Dimensions: 13.0 x 11.0
Bedroom 3
- Description: Carpet, Ceiling Light, Closet
- Level: First
- Dimensions: 11.0 x 10.0
Dining room
- Description: Carpet, Chandelier
- Level: First
- Dimensions: 10.0 x 10.0
Florida room
- Description: Carpet, Sliding Windows, Blinds
- Level: First
- Dimensions: 12.0 x 10.0
Other
- Description: Tub & Shower
- Level: First
Kitchen
- Description: Linoleum, Tile Backsplash, Ceiling Fan
- Level: First
- Dimensions: 12.0 x 10.0
Laundry
- Description: Linoleum, Washer/Dryer, Cabinetry, Utility Sink
- Level: First
- Dimensions: 16.0 x 9.0
Living room
- Description: Carpet, Florida Room Access, Gas Fireplace
- Level: First
- Dimensions: 17.0 x 15.0
Heating
- Electric, Heat Pump
Cooling
- Central Air, Electric
Appliances
- Included: Dryer, Dishwasher, Electric Water Heater, Gas Cooking, Disposal, Microwave, Oven, Refrigerator, Stove, Washer
- Laundry: Washer Hookup, Dryer Hookup
Features
- Bookcases, Built-in Features, Bedroom on Main Level, Ceiling Fan(s), Dining Area, Double Vanity, Eat-in Kitchen, Fireplace, High Ceilings, Jetted Tub, Laminate Counters, Bath in Primary Bedroom, Main Level Primary, Skylights, Walk-In Closet(s)
- Flooring: Carpet, Linoleum
- Doors: Storm Door(s)
- Windows: Skylight(s)
- Has basement: No
- Attic: Pull Down Stairs
- Number of fireplaces: 1
- Fireplace features: Gas
Interior area
- Total interior livable area: 1,451 sqft
- Finished area above ground: 1,451
- Finished area below ground: 0
Video & virtual tour
Property
Parking
- Total spaces: 2
- Parking features: Attached, Direct Access, Driveway, Finished Garage, Garage, Garage Door Opener, Off Street, Paved
- Attached garage spaces: 2
- Has uncovered spaces: Yes
Features
- Levels: One
- Stories: 1
- Patio & porch: Rear Porch, Glass Enclosed, Deck, Porch
- Exterior features: Deck, Porch, Storage, Shed, Paved Driveway
- Pool features: None
- Has spa: Yes
- Fencing: Back Yard,Fenced,Privacy,Vinyl
Lot
- Size: 9,104.04 Square Feet
Details
- Additional structures: Shed(s)
- Parcel number: 789652225800000
- Zoning description: R7
Construction
Type & style
- Home type: SingleFamily
- Architectural style: Contemporary,Ranch
- Property subtype: Single Family Residence
Materials
- Brick, Drywall, Frame, Vinyl Siding, Wood Siding
- Roof: Composition,Shingle
Condition
- Resale
- New construction: No
- Year built: 2001
Utilities & green energy
- Sewer: Public Sewer
- Water: Public
Community & HOA
Community
- Features: Home Owners Association
- Subdivision: Village Woods
HOA
- Has HOA: Yes
- HOA fee: $150 annually
Location
- Region: Chester
Financial & listing details
- Price per square foot: $224/sqft
- Tax assessed value: $310,800
- Annual tax amount: $2,766
- Date on market: 10/11/2025
- Ownership: Individuals
- Ownership type: Sole Proprietor