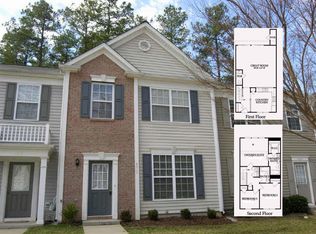GORGEOUS townhouse with beautiful upgrades located in a CONVENIENT part of Raleigh! Granite counter tops, stainless steel appliances, built in microwave, smooth top range, gas log fireplace, garden tub, and washer and dryer all included in this great home. Landscaping is included as well and pets are accepted (fees and deposits apply). Check out this fabulous property today!
This property is off market, which means it's not currently listed for sale or rent on Zillow. This may be different from what's available on other websites or public sources.
