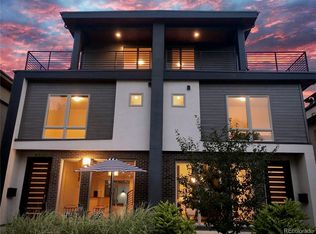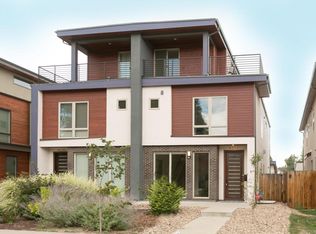Price Improvement! Luxurious living in Berkeley! Beautiful duplex with open floor plan just steps from restaurants, shops, & entertainment options Tennyson has to offer. This 4 bed 5 bath home features sophisticated, modern finishes including hardwood flooring, floor to ceiling windows, a Chef's kitchen with high-end appliances, an expansive island, gas fireplaces, open dining & living spaces that flow seamlessly to the outdoors. The large private patio with gas fire pit creates a perfect retreat to relax with a glass of wine or enjoy urban s'mores. Master suite has Juliet balcony, 2 walk in closets & spa-like 5 piece master bath with soaking tub. The top floor has an additional entertainment area with a wet bar. City and Mountain views from wraparound rooftop deck. Basement has large family room & 2 bedrooms. 2-car garage with alley access. Low maintenance exterior professionally landscaped. Quick access to I-70 & Berkeley Lake Park. Luxury & craftsmanship in an ideal location!
This property is off market, which means it's not currently listed for sale or rent on Zillow. This may be different from what's available on other websites or public sources.

