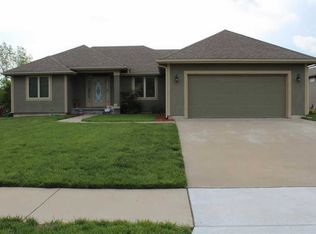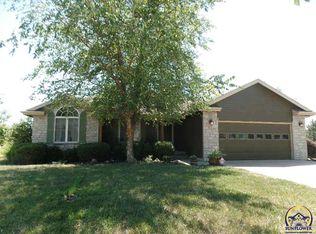Sold on 05/13/25
Price Unknown
4307 SW Cambridge Ave, Topeka, KS 66610
3beds
2,087sqft
Single Family Residence, Residential
Built in 2006
9,583.2 Square Feet Lot
$345,600 Zestimate®
$--/sqft
$2,140 Estimated rent
Home value
$345,600
$294,000 - $404,000
$2,140/mo
Zestimate® history
Loading...
Owner options
Explore your selling options
What's special
Washburn Rural ranch. Open floor plan, inviting living room with fireplace, bright dining room and kitchen, 3 bedrooms and 2 baths on the main. Built in window shelves throughout (a plant lover's dream!), good-sized closets, six panel doors in every room. Basement includes large family room with daylight windows, full bath, and much storage space. Framed room with daylight window in basement could easily be a 4th conforming bedroom. Enjoy your coffee or entertain on the deck with pergola. Fully fenced yard and super cute shed with loft.
Zillow last checked: 8 hours ago
Listing updated: October 20, 2025 at 08:30am
Listed by:
Marsha Madl 785-554-0805,
Genesis, LLC, Realtors
Bought with:
Annie Seel, 00250680
Kirk & Cobb, Inc.
Source: Sunflower AOR,MLS#: 238597
Facts & features
Interior
Bedrooms & bathrooms
- Bedrooms: 3
- Bathrooms: 3
- Full bathrooms: 3
Primary bedroom
- Level: Main
- Area: 195
- Dimensions: 15x13
Bedroom 2
- Level: Main
- Area: 126.5
- Dimensions: 11.5x11
Bedroom 3
- Level: Main
- Area: 110.25
- Dimensions: 10.5x10.5
Bedroom 4
- Level: Basement
- Dimensions: 17x16-framed in basement
Dining room
- Level: Main
- Area: 132
- Dimensions: 11x12
Family room
- Level: Basement
- Dimensions: 16.5x11;12.5x11;12x9
Kitchen
- Level: Main
- Area: 156
- Dimensions: 13x12
Laundry
- Level: Main
Living room
- Level: Main
- Area: 208
- Dimensions: 13x16
Heating
- Natural Gas
Cooling
- Central Air
Appliances
- Included: Electric Range, Dishwasher
- Laundry: Main Level
Features
- Coffered Ceiling(s)
- Flooring: Carpet
- Basement: Concrete,Full,Partially Finished,Daylight
- Number of fireplaces: 1
- Fireplace features: One, Living Room, Electric
Interior area
- Total structure area: 2,087
- Total interior livable area: 2,087 sqft
- Finished area above ground: 1,610
- Finished area below ground: 477
Property
Parking
- Total spaces: 3
- Parking features: Attached
- Attached garage spaces: 3
Features
- Patio & porch: Deck
- Fencing: Fenced,Privacy
Lot
- Size: 9,583 sqft
- Dimensions: 75 x 130
- Features: Sidewalk
Details
- Additional structures: Shed(s)
- Parcel number: R65824
- Special conditions: Standard,Arm's Length
Construction
Type & style
- Home type: SingleFamily
- Architectural style: Ranch
- Property subtype: Single Family Residence, Residential
Materials
- Roof: Architectural Style
Condition
- Year built: 2006
Utilities & green energy
- Water: Public
Community & neighborhood
Location
- Region: Topeka
- Subdivision: Colly Creek
Price history
| Date | Event | Price |
|---|---|---|
| 5/13/2025 | Sold | -- |
Source: | ||
| 4/15/2025 | Pending sale | $340,000$163/sqft |
Source: | ||
| 3/29/2025 | Listed for sale | $340,000$163/sqft |
Source: | ||
| 10/29/2008 | Sold | -- |
Source: | ||
Public tax history
| Year | Property taxes | Tax assessment |
|---|---|---|
| 2025 | -- | $36,184 +2% |
| 2024 | $6,028 +2.6% | $35,474 +3% |
| 2023 | $5,878 +8.9% | $34,441 +12% |
Find assessor info on the county website
Neighborhood: Colly Creek
Nearby schools
GreatSchools rating
- 3/10Pauline Central Primary SchoolGrades: PK-3Distance: 3.1 mi
- 6/10Washburn Rural Middle SchoolGrades: 7-8Distance: 2.7 mi
- 8/10Washburn Rural High SchoolGrades: 9-12Distance: 3 mi
Schools provided by the listing agent
- Elementary: Pauline Elementary School/USD 437
- Middle: Washburn Rural Middle School/USD 437
- High: Washburn Rural High School/USD 437
Source: Sunflower AOR. This data may not be complete. We recommend contacting the local school district to confirm school assignments for this home.

