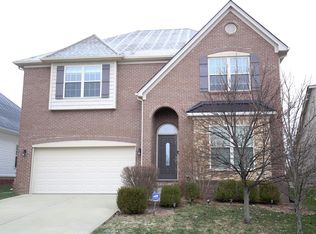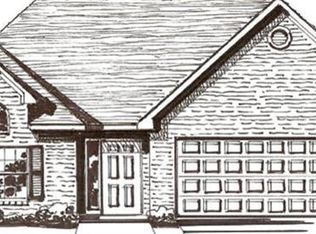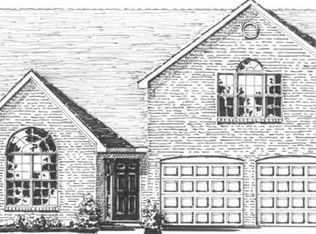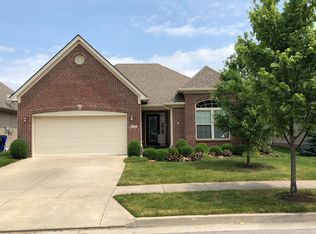House has been freshly painted and seller is offering flooring allowance that you can select yourself! Ranch-style living, plus a a large bonus room with full bath upstairs. The dining room, kitchen, and family room all flow together for an open layout that is great for entertaining. The large family room features an eye catching gas log fireplace with stone to ceiling and wood mantle. The kitchen includes a serving bar to the family room, a pantry, and separate breakfast area. A butler's pantry adds a luxury touch, as well as a convenient serving point between the kitchen and formal dining room. The master bedroom has a tray ceiling, luxury private master bathroom with a large 42 X 60 tiled garden tub, 4 X 3'10 fully tiled shower and a large walk-in closet. Bedrooms two and three share a bath and semi-private hallway.
This property is off market, which means it's not currently listed for sale or rent on Zillow. This may be different from what's available on other websites or public sources.




