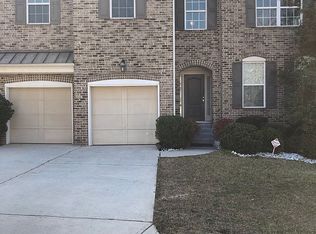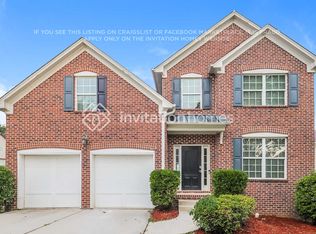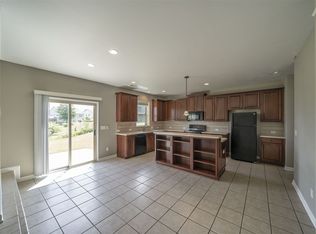HOT PROPERTY ALERT LOCATED IN SOUTH FULTON/CAMP CREEK AREA!!! THIS BEAUTY IS A 5 BEDROOM 3 FULL BATH ON A FULL FINISHED BASEMENT WITH A DECK. GREAT FOR ENTERTAINING!!! HUGE PRIVATE FENCED IN BACK YARD. LIVING ROOM, DINING ROOM, AND OPEN KITCHEN AND BREAKFAST AREA. THE FULL FINISHED BASEMENT INCLUDES A BAR AND A POOL TABLE. CLOSE TO SHOPPING/CAMP CREEK MARKET PLACE, RESTAURANTS, AND ETC. ALSO CLOSE TO 285 INTERSTATE. A MUST SEE!!! THIS HOME WANT LAST LONG.
This property is off market, which means it's not currently listed for sale or rent on Zillow. This may be different from what's available on other websites or public sources.


