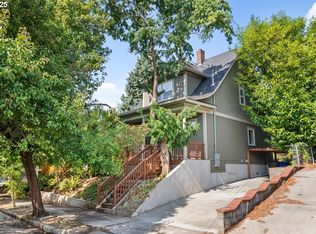Sold
$675,000
4307 NE 10th Ave, Portland, OR 97211
3beds
2,262sqft
Residential, Single Family Residence
Built in 1912
5,227.2 Square Feet Lot
$659,800 Zestimate®
$298/sqft
$3,435 Estimated rent
Home value
$659,800
$614,000 - $713,000
$3,435/mo
Zestimate® history
Loading...
Owner options
Explore your selling options
What's special
The quintessential Portland 4-square, a style beloved for its charm and functionality. Perched high above the street on a corner lot in the vibrant Sabin/King neighborhood, blocks from many restaurants, farmer's markets, and the famed Alberta Arts district. This home has been refreshed, with many of the original character left intact. The large south facing bay window bathes the Living and dining room with light. Upstairs you'll find a 2 bedrooms and a large shared bathroom. The basement has been transformed into a large primary bedroom with a spa like bathroom, perfect for relaxing in. The basement also features an outside entrance for ADU possibilities. Recent upgrades includes a new retaining wall and fence, exterior paint, radon mitigation system, and re-poured driveway. Come and enjoy the Portland lifestyle in this great community! [Home Energy Score = 1. HES Report at https://rpt.greenbuildingregistry.com/hes/OR10198384]
Zillow last checked: 8 hours ago
Listing updated: September 12, 2024 at 04:18am
Listed by:
William Wong info@inhabitre.com,
Inhabit Real Estate
Bought with:
Mary Abbott Portillo, 201215745
Coldwell Banker Bain
Source: RMLS (OR),MLS#: 24117976
Facts & features
Interior
Bedrooms & bathrooms
- Bedrooms: 3
- Bathrooms: 3
- Full bathrooms: 2
- Partial bathrooms: 1
- Main level bathrooms: 1
Primary bedroom
- Features: Bathroom, Fireplace, French Doors, Bamboo Floor, Closet
- Level: Lower
- Area: 286
- Dimensions: 26 x 11
Bedroom 2
- Features: Builtin Features, Ceiling Fan, Double Closet, Wood Floors
- Level: Upper
- Area: 260
- Dimensions: 26 x 10
Bedroom 3
- Features: Builtin Features, Ceiling Fan, Wood Floors
- Level: Upper
- Area: 130
- Dimensions: 13 x 10
Dining room
- Features: Bay Window, Builtin Features, Wood Floors
- Level: Main
- Area: 182
- Dimensions: 13 x 14
Kitchen
- Features: Dishwasher, Gas Appliances, Free Standing Range, Free Standing Refrigerator, Granite
- Level: Main
- Area: 168
- Width: 14
Living room
- Features: Ceiling Fan, Wood Floors
- Level: Main
- Area: 182
- Dimensions: 14 x 13
Office
- Features: Builtin Features
- Level: Lower
- Area: 88
- Dimensions: 11 x 8
Heating
- Heat Pump, Mini Split, Zoned, Fireplace(s)
Cooling
- Heat Pump
Appliances
- Included: Dishwasher, Free-Standing Gas Range, Free-Standing Refrigerator, Gas Appliances, Microwave, Stainless Steel Appliance(s), Washer/Dryer, Free-Standing Range
Features
- Ceiling Fan(s), Granite, High Ceilings, Soaking Tub, Sound System, Built-in Features, Double Closet, Bathroom, Closet, Pot Filler
- Flooring: Hardwood, Tile, Wood, Bamboo
- Doors: French Doors
- Windows: Double Pane Windows, Bay Window(s)
- Basement: Finished,Full,Separate Living Quarters Apartment Aux Living Unit
- Number of fireplaces: 2
- Fireplace features: Electric
Interior area
- Total structure area: 2,262
- Total interior livable area: 2,262 sqft
Property
Parking
- Parking features: Driveway, Off Street, RV Boat Storage
- Has uncovered spaces: Yes
Features
- Stories: 3
- Patio & porch: Covered Deck, Porch
- Exterior features: Garden, Raised Beds, Yard
- Has spa: Yes
- Spa features: Bath
Lot
- Size: 5,227 sqft
- Features: Corner Lot, SqFt 5000 to 6999
Details
- Additional structures: RVBoatStorage
- Parcel number: R207280
Construction
Type & style
- Home type: SingleFamily
- Architectural style: Four Square
- Property subtype: Residential, Single Family Residence
Materials
- Metal Siding
- Foundation: Concrete Perimeter
- Roof: Shingle
Condition
- Resale
- New construction: No
- Year built: 1912
Utilities & green energy
- Sewer: Public Sewer
- Water: Public
Community & neighborhood
Location
- Region: Portland
- Subdivision: Sabin/King
Other
Other facts
- Listing terms: Cash,Conventional,FHA,Owner Will Carry,VA Loan
Price history
| Date | Event | Price |
|---|---|---|
| 8/29/2024 | Sold | $675,000-0.7%$298/sqft |
Source: | ||
| 8/8/2024 | Pending sale | $680,000$301/sqft |
Source: | ||
| 7/11/2024 | Price change | $680,000-2.9%$301/sqft |
Source: | ||
| 6/1/2024 | Listed for sale | $700,000+7.7%$309/sqft |
Source: | ||
| 2/15/2022 | Sold | $650,000+9.2%$287/sqft |
Source: | ||
Public tax history
| Year | Property taxes | Tax assessment |
|---|---|---|
| 2025 | $3,281 +3.7% | $121,760 +3% |
| 2024 | $3,163 +4% | $118,220 +3% |
| 2023 | $3,042 +2.2% | $114,780 +3% |
Find assessor info on the county website
Neighborhood: King
Nearby schools
GreatSchools rating
- 9/10Sabin Elementary SchoolGrades: PK-5Distance: 0.4 mi
- 8/10Harriet Tubman Middle SchoolGrades: 6-8Distance: 1.2 mi
- 5/10Jefferson High SchoolGrades: 9-12Distance: 0.9 mi
Schools provided by the listing agent
- Elementary: Sabin
- Middle: Harriet Tubman
- High: Jefferson
Source: RMLS (OR). This data may not be complete. We recommend contacting the local school district to confirm school assignments for this home.
Get a cash offer in 3 minutes
Find out how much your home could sell for in as little as 3 minutes with a no-obligation cash offer.
Estimated market value
$659,800
Get a cash offer in 3 minutes
Find out how much your home could sell for in as little as 3 minutes with a no-obligation cash offer.
Estimated market value
$659,800
