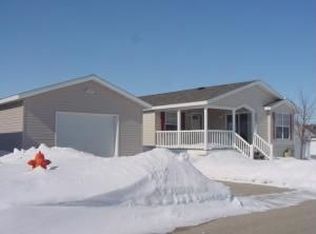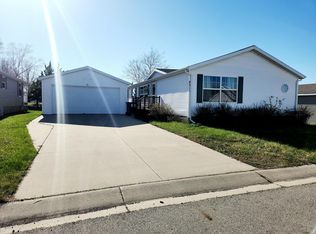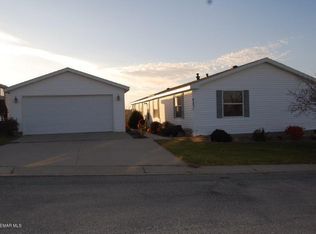Closed
$226,000
4307 Fern Ave SE, Rochester, MN 55904
3beds
1,728sqft
Manufactured Home
Built in 2005
6,534 Square Feet Lot
$249,400 Zestimate®
$131/sqft
$2,102 Estimated rent
Home value
$249,400
$237,000 - $262,000
$2,102/mo
Zestimate® history
Loading...
Owner options
Explore your selling options
What's special
Welcome to The Gardens! Incredibly well cared for one owner, single level, 3 bed, 2 bath home with detached 2 car garage. No lot rent as the land is owned with no neighbors in the back behind because of the park. Main level laundry in the back, private master bathroom with shower and tub and bonus family room provide extra space to live comfortably. Close to shopping, restaurants and Hwy 63 access. Take the virtual tour online then request your private showing today!
Zillow last checked: 8 hours ago
Listing updated: May 06, 2025 at 07:41am
Listed by:
Drew Bauer 651-783-6585,
Minnesota Realty Company
Bought with:
Drew Bauer
Minnesota Realty Company
Source: NorthstarMLS as distributed by MLS GRID,MLS#: 6396831
Facts & features
Interior
Bedrooms & bathrooms
- Bedrooms: 3
- Bathrooms: 2
- Full bathrooms: 2
Bedroom 1
- Level: Main
Bedroom 2
- Level: Main
Bedroom 3
- Level: Main
Bathroom
- Level: Main
Bathroom
- Level: Main
Dining room
- Level: Main
Family room
- Level: Main
Kitchen
- Level: Main
Laundry
- Level: Main
Living room
- Level: Main
Heating
- Forced Air
Cooling
- Central Air
Appliances
- Included: Dishwasher, Dryer, Freezer, Microwave, Range, Refrigerator, Washer
Features
- Basement: None
- Has fireplace: No
Interior area
- Total structure area: 1,728
- Total interior livable area: 1,728 sqft
- Finished area above ground: 1,728
- Finished area below ground: 0
Property
Parking
- Total spaces: 2
- Parking features: Detached, Concrete
- Garage spaces: 2
- Details: Garage Dimensions (20 x 24)
Accessibility
- Accessibility features: None
Features
- Levels: One
- Stories: 1
- Patio & porch: Deck
- Pool features: None
- Fencing: Partial,Privacy,Wood
Lot
- Size: 6,534 sqft
- Dimensions: 66 x 100
- Features: Near Public Transit, Wooded
Details
- Foundation area: 1728
- Parcel number: 642523076244
- Zoning description: Residential-Single Family
Construction
Type & style
- Home type: MobileManufactured
- Property subtype: Manufactured Home
Materials
- Vinyl Siding, Other
- Roof: Age Over 8 Years,Asphalt
Condition
- Age of Property: 20
- New construction: No
- Year built: 2005
Utilities & green energy
- Electric: Circuit Breakers, 200+ Amp Service, Power Company: Rochester Public Utilities
- Gas: Natural Gas
- Sewer: City Sewer/Connected
- Water: City Water/Connected
Community & neighborhood
Location
- Region: Rochester
- Subdivision: The Gardens 4th Sub
HOA & financial
HOA
- Has HOA: Yes
- HOA fee: $75 monthly
- Amenities included: Other
- Services included: Lawn Care, Maintenance Grounds, Recreation Facility, Shared Amenities, Snow Removal
- Association name: Nancy Vestal--The Gardens
- Association phone: 507-272-3338
Other
Other facts
- Road surface type: Paved
Price history
| Date | Event | Price |
|---|---|---|
| 8/24/2023 | Sold | $226,000+0.5%$131/sqft |
Source: | ||
| 7/11/2023 | Pending sale | $224,900$130/sqft |
Source: | ||
| 7/6/2023 | Listed for sale | $224,900+534.9%$130/sqft |
Source: | ||
| 7/31/2006 | Sold | $35,421$20/sqft |
Source: Public Record Report a problem | ||
Public tax history
| Year | Property taxes | Tax assessment |
|---|---|---|
| 2024 | $2,829 | $208,200 -6.4% |
| 2023 | -- | $222,500 +43.3% |
| 2022 | $1,676 -1.9% | $155,300 +31.1% |
Find assessor info on the county website
Neighborhood: 55904
Nearby schools
GreatSchools rating
- 7/10Bamber Valley Elementary SchoolGrades: PK-5Distance: 3.1 mi
- 4/10Willow Creek Middle SchoolGrades: 6-8Distance: 2 mi
- 9/10Mayo Senior High SchoolGrades: 8-12Distance: 3.1 mi
Get a cash offer in 3 minutes
Find out how much your home could sell for in as little as 3 minutes with a no-obligation cash offer.
Estimated market value$249,400
Get a cash offer in 3 minutes
Find out how much your home could sell for in as little as 3 minutes with a no-obligation cash offer.
Estimated market value
$249,400


