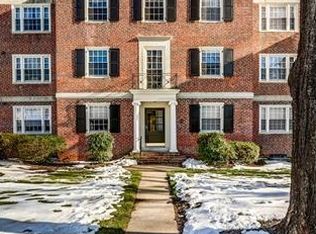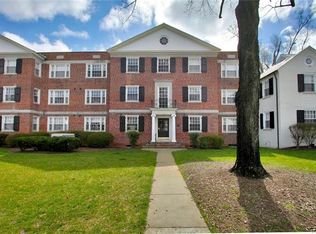Sold for $1,240,000
$1,240,000
4307 Cary Street Rd, Richmond, VA 23221
4beds
3,118sqft
Single Family Residence
Built in 1969
0.46 Acres Lot
$1,249,700 Zestimate®
$398/sqft
$4,846 Estimated rent
Home value
$1,249,700
$1.10M - $1.41M
$4,846/mo
Zestimate® history
Loading...
Owner options
Explore your selling options
What's special
Have you been searching for single-level living? Look no further, this is the home for you! Perfectly positioned along prestigious Cary Street Road in the historic and highly sought-after Windsor Farms neighborhood, this distinguished four-bedroom, three-bath residence offers a refined balance of timeless architectural charm and modern sophistication. Constructed of stately brick with a classic slate roof, the home rests on a picturesque, landscaped lot. Inside, the home feels bright, warm, and inviting, with abundant natural light flowing through the generously sized windows. The floor plan features four spacious bedrooms and three full bathrooms. Gorgeous original oak hardwood floors flow throughout. At the heart of the home, the fully renovated kitchen combines classic finishes with modern functionality, ideal for both everyday living and effortless entertaining. Just beyond, a sunroom extends the living space providing a serene setting for year round enjoyment and beautiful views of the surrounding gardens. Outdoors, the backyard provides a private retreat, complete with mature landscaping, thoughtful hardscaping, and a sense of natural tranquility. Thoughtfully updated and meticulously maintained, this home is truly move-in ready. Don't miss the 1,300+ *extra* square feet of finishable space upstairs. Conveniently located within a short distance of Mary Munford, Libbie & Grove, Carytown, parks, museums, and all that Richmond has to offer. Don’t miss your chance to see this Windsor Farms treasure! Notable updates: Bosch 2.0 air handler in 2025, Sub-Zero refrigerator, Rinnai tankless water heater, Aprilaire humidifier, Gas fireplace logs, Irrigation system, Inaray uplighting.
Zillow last checked: 8 hours ago
Listing updated: November 25, 2025 at 01:31pm
Listed by:
Darren Brown 804-339-1001,
The Steele Group
Bought with:
Scott Ruth, 0225064229
Shaheen Ruth Martin & Fonville
R. Scott Shaheen, 0225032435
Shaheen Ruth Martin & Fonville
Source: CVRMLS,MLS#: 2525810 Originating MLS: Central Virginia Regional MLS
Originating MLS: Central Virginia Regional MLS
Facts & features
Interior
Bedrooms & bathrooms
- Bedrooms: 4
- Bathrooms: 3
- Full bathrooms: 3
Primary bedroom
- Level: First
- Dimensions: 17.8 x 13.2
Bedroom 2
- Level: First
- Dimensions: 13.3 x 13.0
Bedroom 3
- Level: First
- Dimensions: 13.3 x 9.2
Bedroom 4
- Description: Jack and Jill bath
- Level: First
- Dimensions: 17.7 x 12.1
Dining room
- Level: First
- Dimensions: 20.0 x 11.6
Family room
- Description: Gas fireplace
- Level: First
- Dimensions: 20.1 x 15.5
Florida room
- Level: First
- Dimensions: 18.11 x 14.11
Other
- Description: Tub & Shower
- Level: First
Kitchen
- Level: First
- Dimensions: 18.6 x 13.3
Living room
- Description: Gas firelplace
- Level: First
- Dimensions: 20.1 x 13.5
Heating
- Electric, Heat Pump
Cooling
- Central Air
Appliances
- Included: Gas Water Heater, Tankless Water Heater
Features
- Bedroom on Main Level, Fireplace, Granite Counters, Bath in Primary Bedroom, Main Level Primary, Walk-In Closet(s)
- Flooring: Wood
- Has basement: No
- Attic: Expandable,Floored,Walk-up
- Has fireplace: Yes
- Fireplace features: Gas
Interior area
- Total interior livable area: 3,118 sqft
- Finished area above ground: 3,118
- Finished area below ground: 0
Property
Parking
- Parking features: Off Street
Features
- Levels: One
- Stories: 1
- Patio & porch: Rear Porch, Patio
- Exterior features: Sprinkler/Irrigation
- Pool features: None
- Fencing: Back Yard,Fenced,Partial
Lot
- Size: 0.46 Acres
Details
- Parcel number: W0220023004
- Zoning description: R-1
Construction
Type & style
- Home type: SingleFamily
- Architectural style: Ranch
- Property subtype: Single Family Residence
Materials
- Brick
- Roof: Slate
Condition
- Resale
- New construction: No
- Year built: 1969
Utilities & green energy
- Sewer: Public Sewer
- Water: Public
Community & neighborhood
Location
- Region: Richmond
- Subdivision: Windsor Farms
HOA & financial
HOA
- Has HOA: Yes
- HOA fee: $600 annually
- Services included: Common Areas
Other
Other facts
- Ownership: Individuals
- Ownership type: Sole Proprietor
Price history
| Date | Event | Price |
|---|---|---|
| 10/15/2025 | Sold | $1,240,000+0.4%$398/sqft |
Source: | ||
| 9/28/2025 | Pending sale | $1,235,000$396/sqft |
Source: | ||
| 9/19/2025 | Listed for sale | $1,235,000+94.5%$396/sqft |
Source: | ||
| 3/1/2016 | Sold | $635,000-3.8%$204/sqft |
Source: | ||
| 9/3/2015 | Listed for sale | $659,950-5.7%$212/sqft |
Source: Joyner Fine Properties #1524290 Report a problem | ||
Public tax history
| Year | Property taxes | Tax assessment |
|---|---|---|
| 2024 | $10,440 +7.4% | $870,000 +7.4% |
| 2023 | $9,720 | $810,000 |
| 2022 | $9,720 +12.5% | $810,000 +12.5% |
Find assessor info on the county website
Neighborhood: Windsor Farms
Nearby schools
GreatSchools rating
- 9/10Mary Munford Elementary SchoolGrades: PK-5Distance: 0.3 mi
- 6/10Albert Hill Middle SchoolGrades: 6-8Distance: 1 mi
- 4/10Thomas Jefferson High SchoolGrades: 9-12Distance: 1 mi
Schools provided by the listing agent
- Elementary: Munford
- Middle: Albert Hill
- High: Thomas Jefferson
Source: CVRMLS. This data may not be complete. We recommend contacting the local school district to confirm school assignments for this home.
Get a cash offer in 3 minutes
Find out how much your home could sell for in as little as 3 minutes with a no-obligation cash offer.
Estimated market value$1,249,700
Get a cash offer in 3 minutes
Find out how much your home could sell for in as little as 3 minutes with a no-obligation cash offer.
Estimated market value
$1,249,700

