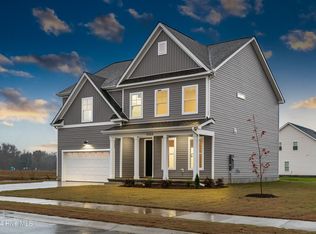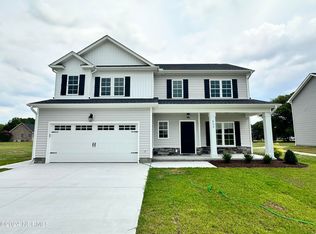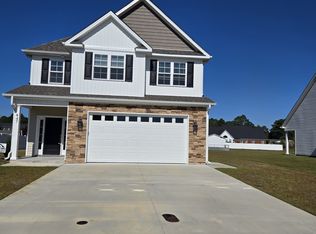Sold for $335,000 on 12/20/24
$335,000
4307 Bentwood Road, Ayden, NC 28513
3beds
1,810sqft
Single Family Residence
Built in 2024
0.31 Acres Lot
$336,000 Zestimate®
$185/sqft
$2,111 Estimated rent
Home value
$336,000
$309,000 - $366,000
$2,111/mo
Zestimate® history
Loading...
Owner options
Explore your selling options
What's special
Welcome to the Madison Plan—a charming 3-bedroom, 2-bathroom modern farmhouse that feels like home the moment you walk in. With cozy covered porches on both the front and back, you'll have the perfect spots to sip your coffee or enjoy a quiet evening.
Inside, the open floor plan is all about making life easy, with plenty of natural light and smart use of space. The kitchen is not just stylish, with quartz countertops and soft-close cabinets, but also super functional as well.
The primary suite features separate vanities, a ceiling fan, and a walk-in closet that's big enough for everything. The other two bedrooms are spacious and bright, each with their own large closets, making sure everyone has plenty of room.
With upgraded lighting and fixtures throughout, the Madison Plan in Ayden's new Country Club Creek development brings together modern living and down-home comfort.
Zillow last checked: 8 hours ago
Listing updated: December 21, 2024 at 11:27am
Listed by:
Kaylei Duncan 252-864-3265,
Allen Tate - ENC Pirate Realty
Bought with:
Kaylei Duncan, 313450
Allen Tate - ENC Pirate Realty
Source: Hive MLS,MLS#: 100463881 Originating MLS: Coastal Plains Association of Realtors
Originating MLS: Coastal Plains Association of Realtors
Facts & features
Interior
Bedrooms & bathrooms
- Bedrooms: 3
- Bathrooms: 2
- Full bathrooms: 2
Primary bedroom
- Level: Primary Living Area
Dining room
- Features: Combination
Heating
- Heat Pump, Zoned, Electric
Cooling
- Central Air, Zoned
Appliances
- Laundry: Laundry Room
Features
- Walk-in Closet(s), Kitchen Island, Pantry, Walk-in Shower, Walk-In Closet(s)
- Flooring: Carpet, LVT/LVP
- Has fireplace: No
- Fireplace features: None
Interior area
- Total structure area: 1,810
- Total interior livable area: 1,810 sqft
Property
Parking
- Total spaces: 5
- Parking features: Paved
Features
- Levels: One
- Stories: 1
- Patio & porch: Covered, Patio, Porch
- Pool features: None
- Fencing: None
Lot
- Size: 0.31 Acres
Details
- Parcel number: 89556
- Zoning: R12
- Special conditions: Standard
Construction
Type & style
- Home type: SingleFamily
- Architectural style: Patio
- Property subtype: Single Family Residence
Materials
- Vinyl Siding
- Foundation: Raised, Slab
- Roof: Architectural Shingle
Condition
- New construction: Yes
- Year built: 2024
Utilities & green energy
- Sewer: Public Sewer
- Water: Public
- Utilities for property: Sewer Available, Water Available
Community & neighborhood
Security
- Security features: Smoke Detector(s)
Location
- Region: Ayden
- Subdivision: Country Club Creek
HOA & financial
HOA
- Has HOA: Yes
- Amenities included: None
- Association name: TBD
Other
Other facts
- Listing agreement: Exclusive Right To Sell
- Listing terms: Cash,Conventional,FHA,VA Loan
- Road surface type: Paved
Price history
| Date | Event | Price |
|---|---|---|
| 12/20/2024 | Sold | $335,000-1.4%$185/sqft |
Source: | ||
| 11/21/2024 | Pending sale | $339,900$188/sqft |
Source: | ||
| 8/31/2024 | Listed for sale | $339,900$188/sqft |
Source: | ||
Public tax history
Tax history is unavailable.
Neighborhood: 28513
Nearby schools
GreatSchools rating
- 7/10Ayden Elementary SchoolGrades: PK-5Distance: 2.4 mi
- 4/10Ayden Middle SchoolGrades: 6-8Distance: 2.4 mi
- 4/10Ayden-Grifton High SchoolGrades: 9-12Distance: 2.9 mi
Schools provided by the listing agent
- Elementary: Ayden Elementary School
- Middle: Ayden Middle School
- High: Ayden-Grifton High School
Source: Hive MLS. This data may not be complete. We recommend contacting the local school district to confirm school assignments for this home.

Get pre-qualified for a loan
At Zillow Home Loans, we can pre-qualify you in as little as 5 minutes with no impact to your credit score.An equal housing lender. NMLS #10287.


