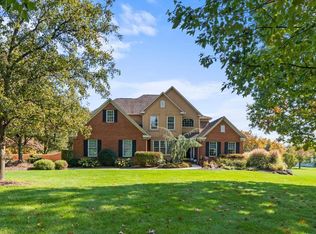Sold for $775,000
$775,000
4307 Barndt Rd, Telford, PA 18969
3beds
3,702sqft
Single Family Residence
Built in 2000
4.73 Acres Lot
$887,400 Zestimate®
$209/sqft
$4,003 Estimated rent
Home value
$887,400
$843,000 - $932,000
$4,003/mo
Zestimate® history
Loading...
Owner options
Explore your selling options
What's special
Welcome to 4307 Barndt Road in beautiful West Rockhill Township, Bucks County! This stunning home provides long distance spectacular seasonal views, privacy and just under 5 acres to enjoy the wildlife and make this country retreat extra special. Perched on a hill, the peace and quiet of nature surround you. Built by the current owners this home is the perfect blend of timeless design and modern comforts. As you step inside you will be greeted by a 2-story foyer with soaring ceilings and an abundance of natural light, creating a warm and inviting atmosphere. The first floor boasts an open floorplan, a light-filled Family Room with a handsome stone wood-burning fireplace. The custom Kitchen has Stainless Steel appliances, granite counters, tile backsplash and a large center island plus 2 pantries! Each room is enhanced with beautiful moldings. A spacious Dining Room, Mud Room and half Bath complete this level. Unwind and relax in the large upstairs Primary Bedroom Suite, complete with a spa-like bathroom with radiant heat and walk-in closet. Two additional well appointed bedrooms, Loft, perfect for an office or study space, and full hall Bath complete the Upper level. The fully finished walk out lower level of approximately 1051 sq. ft. of additional living space is thoughtfully laid out with a full bath, plenty of room for 4th bedroom living, and a fabulous all season Florida Room with radiant heat. There is a wood burning stove for those cool winter nights. The backyard oasis is a true highlight of this home featuring a large stamped concrete patio, meticulously landscaped gardens, stacked stone walls and a charming screened in gazebo. Imagine hosting summer barbeques, enjoying a morning cup of coffee, or simply basking in the tranquility of nature's beauty. Fabulous stone accents both on the interior and exterior add character and architectural distinction to the home plus a large 3 car garage. This home has been meticulously cared for by these original owners. Conveniently located to shopping, parks and schools this home ensures access to everything you need. Truly a turn key home.
Zillow last checked: 8 hours ago
Listing updated: December 20, 2023 at 03:09am
Listed by:
Candace Brooks 908-310-4190,
Compass RE,
Co-Listing Agent: Linda Dutton 267-980-3863,
Compass RE
Bought with:
Tony Crist, 2439004
Coldwell Banker Realty
Source: Bright MLS,MLS#: PABU2057904
Facts & features
Interior
Bedrooms & bathrooms
- Bedrooms: 3
- Bathrooms: 4
- Full bathrooms: 3
- 1/2 bathrooms: 1
- Main level bathrooms: 1
Basement
- Area: 1051
Heating
- Forced Air, Hot Water, Radiant, Oil
Cooling
- Central Air, Electric
Appliances
- Included: Stainless Steel Appliance(s), Water Treat System, Water Heater
- Laundry: Laundry Room
Features
- Ceiling Fan(s), Central Vacuum, Chair Railings, Crown Molding, Open Floorplan, Eat-in Kitchen, Kitchen Island, Pantry, Recessed Lighting
- Flooring: Carpet
- Basement: Walk-Out Access,Finished
- Number of fireplaces: 1
- Fireplace features: Wood Burning, Stone, Wood Burning Stove
Interior area
- Total structure area: 3,702
- Total interior livable area: 3,702 sqft
- Finished area above ground: 2,651
- Finished area below ground: 1,051
Property
Parking
- Total spaces: 3
- Parking features: Garage Faces Side, Attached
- Attached garage spaces: 3
Accessibility
- Accessibility features: None
Features
- Levels: Two
- Stories: 2
- Exterior features: Stone Retaining Walls, Lighting
- Pool features: None
- Has view: Yes
- View description: Panoramic, Trees/Woods, Scenic Vista
Lot
- Size: 4.72 Acres
Details
- Additional structures: Above Grade, Below Grade
- Parcel number: 52010002012
- Zoning: RA
- Special conditions: Standard
Construction
Type & style
- Home type: SingleFamily
- Architectural style: Traditional
- Property subtype: Single Family Residence
Materials
- Frame
- Foundation: Concrete Perimeter
Condition
- New construction: No
- Year built: 2000
Utilities & green energy
- Sewer: On Site Septic
- Water: Public
Community & neighborhood
Location
- Region: Telford
- Subdivision: Westwyk
- Municipality: WEST ROCKHILL TWP
Other
Other facts
- Listing agreement: Exclusive Right To Sell
- Ownership: Fee Simple
Price history
| Date | Event | Price |
|---|---|---|
| 12/20/2023 | Sold | $775,000-1.8%$209/sqft |
Source: | ||
| 11/27/2023 | Pending sale | $789,000$213/sqft |
Source: | ||
| 11/10/2023 | Contingent | $789,000$213/sqft |
Source: | ||
| 10/15/2023 | Listed for sale | $789,000$213/sqft |
Source: | ||
| 10/6/2023 | Contingent | $789,000$213/sqft |
Source: | ||
Public tax history
| Year | Property taxes | Tax assessment |
|---|---|---|
| 2025 | $8,301 | $48,840 |
| 2024 | $8,301 +1.2% | $48,840 |
| 2023 | $8,203 | $48,840 |
Find assessor info on the county website
Neighborhood: 18969
Nearby schools
GreatSchools rating
- 7/10West Rockhill El SchoolGrades: K-5Distance: 2.3 mi
- 6/10Pennridge South Middle SchoolGrades: 6-8Distance: 3.1 mi
- 8/10Pennridge High SchoolGrades: 9-12Distance: 5.3 mi
Schools provided by the listing agent
- District: Pennridge
Source: Bright MLS. This data may not be complete. We recommend contacting the local school district to confirm school assignments for this home.
Get a cash offer in 3 minutes
Find out how much your home could sell for in as little as 3 minutes with a no-obligation cash offer.
Estimated market value$887,400
Get a cash offer in 3 minutes
Find out how much your home could sell for in as little as 3 minutes with a no-obligation cash offer.
Estimated market value
$887,400
