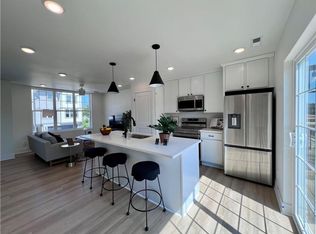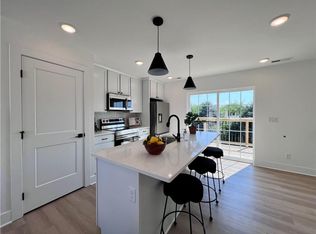Sold for $228,000
$228,000
4307 154th St, Urbandale, IA 50323
3beds
1,452sqft
Townhouse, Condominium
Built in 2006
1,981.98 Square Feet Lot
$234,700 Zestimate®
$157/sqft
$1,961 Estimated rent
Home value
$234,700
$223,000 - $246,000
$1,961/mo
Zestimate® history
Loading...
Owner options
Explore your selling options
What's special
Check out this adorable 3 bedroom townhome in this lovely community! You’ll love the trees and relaxing in this quiet location of this end unit. This 3 bedroom, 2.5 bath, 2 story includes a big main floor Primary bedroom with walk-in closet and attached full bath. You'll find 2 bedrooms and a full bathroom up upstairs. Great additional flex space upstairs and from your loft you overlook the living room and kitchen. The vaulted ceilings give you an open and spacious feel. All appliances are included. The washer and dryer are included and are on the main floor. A patio is situated off your backyard and the front yard offers a covered patio area. The two car attached garage is conveniently located off of the kitchen. The Village at Walnut Grove is located just minutes from interstate and across the street from Walnut Hills Elementary. Pets are welcome.
Zillow last checked: 8 hours ago
Listing updated: March 30, 2023 at 11:10am
Listed by:
Amanda Welch (515)276-2872,
RE/MAX Concepts,
Tammy Heckart 515-599-8807,
RE/MAX Concepts
Bought with:
Will Montenegro
Coldwell Banker Mid-America
Source: DMMLS,MLS#: 667801 Originating MLS: Des Moines Area Association of REALTORS
Originating MLS: Des Moines Area Association of REALTORS
Facts & features
Interior
Bedrooms & bathrooms
- Bedrooms: 3
- Bathrooms: 3
- Full bathrooms: 2
- 1/2 bathrooms: 1
- Main level bedrooms: 1
Heating
- Forced Air, Gas, Natural Gas
Cooling
- Central Air
Appliances
- Included: Dryer, Dishwasher, Microwave, Refrigerator, Stove, Washer
- Laundry: Main Level
Features
- Dining Area
- Flooring: Carpet, Tile
Interior area
- Total structure area: 1,452
- Total interior livable area: 1,452 sqft
Property
Parking
- Total spaces: 2
- Parking features: Attached, Garage, Two Car Garage
- Attached garage spaces: 2
Features
- Levels: Two
- Stories: 2
- Patio & porch: Covered, Deck, Patio
- Exterior features: Deck, Patio
Lot
- Size: 1,981 sqft
- Dimensions: 49.6 x 40
- Features: Irregular Lot
Details
- Parcel number: 1224103020
- Zoning: Res
Construction
Type & style
- Home type: Townhouse
- Architectural style: Other,Two Story
- Property subtype: Townhouse, Condominium
Materials
- Vinyl Siding
- Foundation: Poured, Slab
- Roof: Asphalt,Shingle
Condition
- Year built: 2006
Details
- Builder name: Triton Homes LC
Utilities & green energy
- Sewer: Public Sewer
- Water: Public
Community & neighborhood
Location
- Region: Urbandale
HOA & financial
HOA
- Has HOA: Yes
- HOA fee: $210 monthly
- Services included: Maintenance Grounds, Maintenance Structure, Snow Removal
- Association name: Walnut Grove HOA
- Second association name: Edge Property Management
- Second association phone: 515-965-7740
Other
Other facts
- Listing terms: Cash,Conventional,FHA,VA Loan
- Road surface type: Concrete
Price history
| Date | Event | Price |
|---|---|---|
| 10/9/2025 | Listing removed | $1,850$1/sqft |
Source: Zillow Rentals Report a problem | ||
| 9/17/2025 | Listed for rent | $1,850+3.1%$1/sqft |
Source: Zillow Rentals Report a problem | ||
| 10/3/2024 | Listing removed | $1,795-0.3%$1/sqft |
Source: Zillow Rentals Report a problem | ||
| 9/25/2024 | Price change | $1,800-18%$1/sqft |
Source: Zillow Rentals Report a problem | ||
| 9/12/2024 | Listed for rent | $2,195+57.3%$2/sqft |
Source: Zillow Rentals Report a problem | ||
Public tax history
| Year | Property taxes | Tax assessment |
|---|---|---|
| 2024 | $3,076 -7% | $221,420 +7.8% |
| 2023 | $3,308 +9% | $205,350 +13.2% |
| 2022 | $3,034 -2.1% | $181,480 +7.8% |
Find assessor info on the county website
Neighborhood: 50323
Nearby schools
GreatSchools rating
- 8/10Walnut Hills Elementary SchoolGrades: K-5Distance: 0.2 mi
- 5/10Prairieview SchoolGrades: 8-9Distance: 3.1 mi
- 9/10Northwest High SchoolGrades: 10-12Distance: 3.1 mi
Schools provided by the listing agent
- District: Waukee
Source: DMMLS. This data may not be complete. We recommend contacting the local school district to confirm school assignments for this home.
Get pre-qualified for a loan
At Zillow Home Loans, we can pre-qualify you in as little as 5 minutes with no impact to your credit score.An equal housing lender. NMLS #10287.
Sell for more on Zillow
Get a Zillow Showcase℠ listing at no additional cost and you could sell for .
$234,700
2% more+$4,694
With Zillow Showcase(estimated)$239,394

