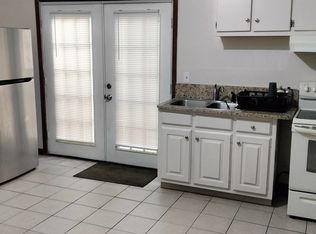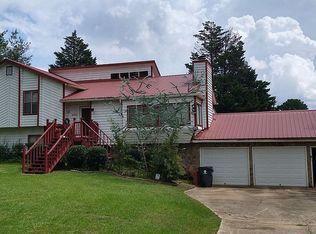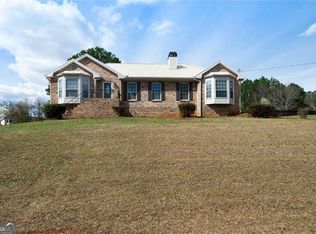Closed
$345,000
4306 Yeager Rd, Douglasville, GA 30135
4beds
2,282sqft
Single Family Residence
Built in 1987
1.05 Acres Lot
$343,200 Zestimate®
$151/sqft
$1,944 Estimated rent
Home value
$343,200
$326,000 - $360,000
$1,944/mo
Zestimate® history
Loading...
Owner options
Explore your selling options
What's special
Home with Connected Buildable Lot! Presenting an exceptional opportunity, this newly renovated residence exudes charm and modern allure. Thoughtfully enhanced with recent updates, including newly constructed porch and rear decks, the interior boasts fully remodeled kitchen and bathrooms, including a stand alone tub, featuring upgraded flooring, fresh paint, and contemporary light fixtures. Further elevating it's appeal, comprehensive upgrades extend to the electrical and plumbing systems. Also, Butcher Block countertop with soft closing cabinets and brand new appliances. With attention to detail evident throughout, the property showcases newly installed doors, lvp flooring, windows, and hardware. Positioned on a generously proportioned corner lot spanning just over an acre, the property offers potential for affording the possibly to construct an additional dwelling on the rear portion. FHA and VA Accepted!
Zillow last checked: 8 hours ago
Listing updated: April 30, 2024 at 09:27am
Listed by:
Toire Drew 404-994-1434,
eXp Realty
Bought with:
Adriana Aguilar, 384707
Keller Williams Realty Atlanta North
Source: GAMLS,MLS#: 10255885
Facts & features
Interior
Bedrooms & bathrooms
- Bedrooms: 4
- Bathrooms: 2
- Full bathrooms: 2
Heating
- Forced Air, Natural Gas
Cooling
- Central Air
Appliances
- Included: Dishwasher, Gas Water Heater, Microwave, Oven/Range (Combo), Stainless Steel Appliance(s)
- Laundry: In Basement
Features
- Double Vanity, High Ceilings, Rear Stairs, Separate Shower, Soaking Tub, Tray Ceiling(s), Walk-In Closet(s)
- Flooring: Other
- Basement: Crawl Space,Exterior Entry,Finished,Interior Entry
- Number of fireplaces: 1
Interior area
- Total structure area: 2,282
- Total interior livable area: 2,282 sqft
- Finished area above ground: 2,282
- Finished area below ground: 0
Property
Parking
- Parking features: Garage, Parking Pad, Side/Rear Entrance
- Has garage: Yes
- Has uncovered spaces: Yes
Features
- Levels: Multi/Split
Lot
- Size: 1.05 Acres
- Features: Corner Lot, Cul-De-Sac, Level
Details
- Parcel number: 00650250030
Construction
Type & style
- Home type: SingleFamily
- Architectural style: Traditional
- Property subtype: Single Family Residence
Materials
- Vinyl Siding
- Roof: Composition
Condition
- Updated/Remodeled
- New construction: No
- Year built: 1987
Utilities & green energy
- Sewer: Septic Tank
- Water: Public
- Utilities for property: Cable Available, Electricity Available, High Speed Internet, Natural Gas Available, Phone Available, Sewer Available, Water Available
Community & neighborhood
Community
- Community features: Sidewalks, Street Lights
Location
- Region: Douglasville
- Subdivision: Windy Mill S/D
Other
Other facts
- Listing agreement: Exclusive Right To Sell
Price history
| Date | Event | Price |
|---|---|---|
| 4/29/2024 | Sold | $345,000+0%$151/sqft |
Source: | ||
| 4/23/2024 | Contingent | $344,990$151/sqft |
Source: | ||
| 4/2/2024 | Price change | $344,990-1.4%$151/sqft |
Source: | ||
| 3/15/2024 | Listed for sale | $349,990$153/sqft |
Source: | ||
| 3/4/2024 | Pending sale | $349,990$153/sqft |
Source: | ||
Public tax history
| Year | Property taxes | Tax assessment |
|---|---|---|
| 2025 | $4,373 +50% | $139,200 +50.2% |
| 2024 | $2,916 -9.2% | $92,680 -8.2% |
| 2023 | $3,212 +7.7% | $101,000 +12.5% |
Find assessor info on the county website
Neighborhood: 30135
Nearby schools
GreatSchools rating
- 6/10Dorsett Shoals Elementary SchoolGrades: K-5Distance: 0.6 mi
- 5/10Yeager Middle SchoolGrades: 6-8Distance: 1 mi
- 6/10Chapel Hill High SchoolGrades: 9-12Distance: 2.3 mi
Schools provided by the listing agent
- Elementary: Dorsett Shoals
- Middle: Yeager
- High: Chapel Hill
Source: GAMLS. This data may not be complete. We recommend contacting the local school district to confirm school assignments for this home.
Get a cash offer in 3 minutes
Find out how much your home could sell for in as little as 3 minutes with a no-obligation cash offer.
Estimated market value$343,200
Get a cash offer in 3 minutes
Find out how much your home could sell for in as little as 3 minutes with a no-obligation cash offer.
Estimated market value
$343,200


