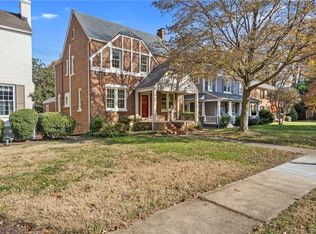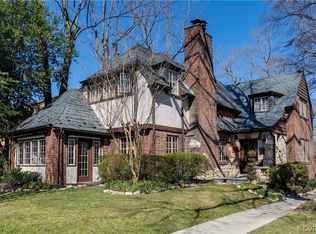Sold for $1,250,000 on 06/03/25
$1,250,000
4306 Stuart Ave, Richmond, VA 23221
4beds
3,836sqft
Single Family Residence
Built in 1959
6,799.72 Square Feet Lot
$1,264,100 Zestimate®
$326/sqft
$5,207 Estimated rent
Home value
$1,264,100
$1.14M - $1.40M
$5,207/mo
Zestimate® history
Loading...
Owner options
Explore your selling options
What's special
Located in the desirable Malvern Gardens neighborhood, this renovated home is a must see. The expansive front porch invites you into this renovated 4 bedroom, 3 full bath/2 half bath residence. The first floor boasts oversized living and family rooms, a generous dining room and large eat in kitchen featuring 42” shaker style cabinets, granite counter tops, tile backsplash, and a built-in banquette in the breakfast area. The vaulted sunroom overlooks the large, privacy-fenced backyard. There is also a first floor bedroom with en suite full bath. Upstairs, the spacious primary suite includes a soaking tub, large tiled shower and 6 foot double bowl granite vanity. The walk-in closet offers ample storage and shelving. Two additional large bedrooms, an upstairs laundry room with sink, and a full bath with classic white and black tiled floor and surround complete the second floor. The owners have waterproofed the entire basement and finished a large portion with a rec room, perfect for an exercise room, game room or tv/movie room. Additionally there is a half bath and storage in the basement. The private backyard features a brick patio for relaxing and grilling out, as well as a shed, perfect for storing lawn tools and bikes. All of this is this within walking distance to Stellas restaurant, Mary Mumford and convenient to the shops at Grove and Libbie, Carytown and Scotts Addition.
Zillow last checked: 8 hours ago
Listing updated: June 04, 2025 at 04:42am
Listed by:
Scott Garnett dsamson@samsonproperties.net,
Samson Properties
Bought with:
Coleen Butler Rodriguez, 0225240251
The Steele Group
Source: CVRMLS,MLS#: 2506013 Originating MLS: Central Virginia Regional MLS
Originating MLS: Central Virginia Regional MLS
Facts & features
Interior
Bedrooms & bathrooms
- Bedrooms: 4
- Bathrooms: 5
- Full bathrooms: 3
- 1/2 bathrooms: 2
Other
- Description: Tub & Shower
- Level: First
Other
- Description: Tub & Shower
- Level: Second
Half bath
- Level: Basement
Half bath
- Level: First
Heating
- Electric, Heat Pump, Natural Gas, Radiator(s), Zoned
Cooling
- Central Air, Heat Pump, Zoned
Appliances
- Included: Dishwasher, Microwave, Refrigerator, Stove
Features
- Flooring: Ceramic Tile, Wood
- Basement: Crawl Space,Partial
- Attic: Walk-In,Walk-up
- Number of fireplaces: 1
- Fireplace features: Gas
Interior area
- Total interior livable area: 3,836 sqft
- Finished area above ground: 3,459
- Finished area below ground: 377
Property
Features
- Levels: Two
- Stories: 2
- Patio & porch: Rear Porch, Deck
- Pool features: None
- Fencing: Back Yard,Fenced
Lot
- Size: 6,799 sqft
Details
- Parcel number: W0190236008
- Zoning description: R-5
Construction
Type & style
- Home type: SingleFamily
- Architectural style: Cape Cod,Two Story,Transitional
- Property subtype: Single Family Residence
Materials
- Brick, Plaster
- Roof: Slate,Tile
Condition
- Resale
- New construction: No
- Year built: 1959
Utilities & green energy
- Sewer: Public Sewer
- Water: Public
Community & neighborhood
Location
- Region: Richmond
- Subdivision: Grove Avenue Crest
Other
Other facts
- Ownership: Individuals
- Ownership type: Sole Proprietor
Price history
| Date | Event | Price |
|---|---|---|
| 6/3/2025 | Sold | $1,250,000-3.5%$326/sqft |
Source: | ||
| 5/13/2025 | Pending sale | $1,295,000$338/sqft |
Source: | ||
| 4/21/2025 | Listed for sale | $1,295,000+204%$338/sqft |
Source: | ||
| 9/21/2015 | Sold | $426,000-5.3%$111/sqft |
Source: | ||
| 6/30/2015 | Listed for sale | $450,000+60.7%$117/sqft |
Source: Hometown Realty #1518065 | ||
Public tax history
| Year | Property taxes | Tax assessment |
|---|---|---|
| 2024 | $11,916 -3.3% | $993,000 -3.3% |
| 2023 | $12,324 | $1,027,000 |
| 2022 | $12,324 +11.1% | $1,027,000 +11.1% |
Find assessor info on the county website
Neighborhood: Colonial Place
Nearby schools
GreatSchools rating
- 9/10Mary Munford Elementary SchoolGrades: PK-5Distance: 0.3 mi
- 6/10Albert Hill Middle SchoolGrades: 6-8Distance: 0.7 mi
- 4/10Thomas Jefferson High SchoolGrades: 9-12Distance: 0.6 mi
Schools provided by the listing agent
- Elementary: Munford
- Middle: Albert Hill
- High: Thomas Jefferson
Source: CVRMLS. This data may not be complete. We recommend contacting the local school district to confirm school assignments for this home.
Get a cash offer in 3 minutes
Find out how much your home could sell for in as little as 3 minutes with a no-obligation cash offer.
Estimated market value
$1,264,100
Get a cash offer in 3 minutes
Find out how much your home could sell for in as little as 3 minutes with a no-obligation cash offer.
Estimated market value
$1,264,100

