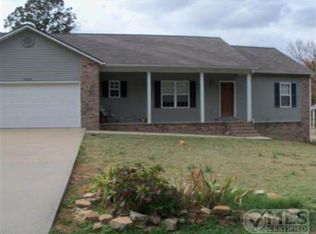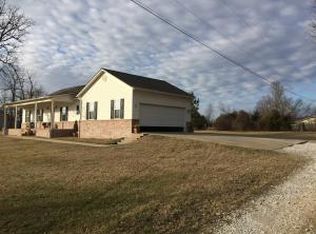Sold for $235,000
$235,000
4306 September Ln, Harrison, AR 72601
3beds
1,476sqft
Single Family Residence
Built in 2006
0.72 Acres Lot
$248,500 Zestimate®
$159/sqft
$1,842 Estimated rent
Home value
$248,500
$159,000 - $390,000
$1,842/mo
Zestimate® history
Loading...
Owner options
Explore your selling options
What's special
: Pride of ownership shows from the moment you pull up to this beautiful property located just a few minutes from downtown Harrison. Built in 2006 and holding more than 1475 sqft of living space, the home features 3 bedrooms, 2 full bathrooms, an eat-in kitchen, vaulted ceilings, a formal dining room or office space, a private fenced in back yard with a storage building, and beautiful landscape boulder rocks. The location is ideal; close to schools, downtown and yet is out of city limits. An extensive remodel was completed in 2018; luxury vinyl plank flooring, both bathrooms received extensive updates, kitchen and appliance upgrades, storm doors, and more! This gem won't last long!
Zillow last checked: 8 hours ago
Listing updated: April 25, 2025 at 10:57am
Listed by:
Tara Fleming 479-409-1716,
Coldwell Banker Harris McHaney & Faucette -Fayette
Bought with:
Harold Plumlee, AB00033562
Re/Max Unlimited, Inc.
Source: ArkansasOne MLS,MLS#: 1299320 Originating MLS: Northwest Arkansas Board of REALTORS MLS
Originating MLS: Northwest Arkansas Board of REALTORS MLS
Facts & features
Interior
Bedrooms & bathrooms
- Bedrooms: 3
- Bathrooms: 2
- Full bathrooms: 2
Bedroom
- Level: Main
- Dimensions: 12.66 x 14.02
Bedroom
- Level: Main
- Dimensions: 10.10 x 11.18
Bedroom
- Level: Main
- Dimensions: 10.53 x 12.66
Bathroom
- Level: Main
- Dimensions: 9.68 x 8.29
Bathroom
- Level: Main
- Dimensions: 7.23 x 10.06
Dining room
- Level: Main
- Dimensions: 12.65 x 16.49
Eat in kitchen
- Level: Main
- Dimensions: 21.68 x 8.54
Living room
- Level: Main
- Dimensions: 18.15 x 15.19
Utility room
- Level: Main
- Dimensions: 6.60 x 8.54
Heating
- Central, Electric
Cooling
- Central Air, Electric
Appliances
- Included: Dishwasher, Electric Cooktop, Electric Oven, Electric Water Heater, Microwave
- Laundry: Washer Hookup, Dryer Hookup
Features
- Ceiling Fan(s), Cathedral Ceiling(s), Eat-in Kitchen, Walk-In Closet(s), Window Treatments
- Flooring: Vinyl
- Windows: Double Pane Windows, Vinyl, Blinds
- Basement: None
- Has fireplace: No
Interior area
- Total structure area: 1,476
- Total interior livable area: 1,476 sqft
Property
Parking
- Total spaces: 2
- Parking features: Attached, Garage
- Has attached garage: Yes
- Covered spaces: 2
Features
- Levels: One
- Stories: 1
- Patio & porch: Deck
- Exterior features: Concrete Driveway
- Pool features: None
- Fencing: Back Yard,Privacy,Wood
- Waterfront features: None
Lot
- Size: 0.72 Acres
- Features: Cleared, None, Outside City Limits, Subdivision
Details
- Additional structures: Outbuilding
- Parcel number: 54600102000
- Special conditions: None
Construction
Type & style
- Home type: SingleFamily
- Architectural style: Ranch
- Property subtype: Single Family Residence
Materials
- Vinyl Siding
- Foundation: Block
- Roof: Asphalt,Shingle
Condition
- New construction: No
- Year built: 2006
Utilities & green energy
- Sewer: Septic Tank
- Water: Rural
- Utilities for property: Electricity Available, Septic Available
Community & neighborhood
Security
- Security features: Security System, Smoke Detector(s)
Location
- Region: Harrison
- Subdivision: Southern Oaks
HOA & financial
HOA
- Has HOA: No
Other
Other facts
- Road surface type: Paved
Price history
| Date | Event | Price |
|---|---|---|
| 4/24/2025 | Sold | $235,000-6%$159/sqft |
Source: | ||
| 2/21/2025 | Listed for sale | $249,900+92.2%$169/sqft |
Source: | ||
| 7/28/2005 | Sold | $130,000$88/sqft |
Source: Public Record Report a problem | ||
Public tax history
| Year | Property taxes | Tax assessment |
|---|---|---|
| 2024 | $794 -8.6% | $27,880 |
| 2023 | $869 -5% | $27,880 +0.3% |
| 2022 | $915 +6.6% | $27,790 +4.7% |
Find assessor info on the county website
Neighborhood: 72601
Nearby schools
GreatSchools rating
- 7/10Forest Heights Elementary SchoolGrades: 1-4Distance: 2.1 mi
- 8/10Harrison Middle SchoolGrades: 5-8Distance: 2.4 mi
- 7/10Harrison High SchoolGrades: 9-12Distance: 2.3 mi
Schools provided by the listing agent
- District: Harrison
Source: ArkansasOne MLS. This data may not be complete. We recommend contacting the local school district to confirm school assignments for this home.
Get pre-qualified for a loan
At Zillow Home Loans, we can pre-qualify you in as little as 5 minutes with no impact to your credit score.An equal housing lender. NMLS #10287.

