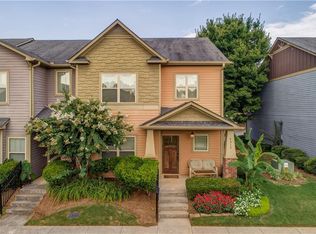Closed
$305,000
4306 Sandy Pointe BUILDING 20, Acworth, GA 30101
3beds
1,704sqft
Townhouse, Residential
Built in 2007
914.76 Square Feet Lot
$302,800 Zestimate®
$179/sqft
$2,114 Estimated rent
Home value
$302,800
$279,000 - $330,000
$2,114/mo
Zestimate® history
Loading...
Owner options
Explore your selling options
What's special
Welcome to 4306 Sandy Point, a captivating Craftsman townhome nestled in the serene confines of the gated Lake Acworth Village community. This charming residence offers a tranquil retreat from the hustle and bustle, while conveniently situated near schools, restaurants, and shopping centers.Boasting 3 bedrooms and 2.5 baths, this meticulously crafted home exudes comfort and style. The kitchen is adorned with stained cabinets, stone countertops, a convenient breakfast bar, and a cozy eat-in area, making it the perfect space for culinary creations and casual dining alike. Enter the inviting family room, where a warm fireplace beckons relaxation and gatherings with loved ones. The main level features stunning hardwood flooring, adding timeless elegance to the ambiance. Ascend to the upper level and discover the spacious master suite, complete with a luxurious soaking tub and a generously sized walk-in closet, providing a private sanctuary for rest and rejuvenation. Convenience meets functionality with the inclusion of a 1-car attached garage, ensuring easy access and secure parking. Experience the epitome of comfort and convenience at 4306 Sandy Point—a haven where modern amenities harmonize with timeless craftsmanship to create the ideal abode for your lifestyle.
Zillow last checked: 9 hours ago
Listing updated: July 12, 2024 at 12:17am
Listing Provided by:
MARK SPAIN,
Mark Spain Real Estate,
GINA ROGUSKY,
Mark Spain Real Estate
Bought with:
Soniya Momin, 428796
Keller Williams Realty Atlanta Partners
Source: FMLS GA,MLS#: 7392694
Facts & features
Interior
Bedrooms & bathrooms
- Bedrooms: 3
- Bathrooms: 3
- Full bathrooms: 2
- 1/2 bathrooms: 1
Primary bedroom
- Features: Oversized Master
- Level: Oversized Master
Bedroom
- Features: Oversized Master
Primary bathroom
- Features: Double Vanity, Separate Tub/Shower, Soaking Tub
Dining room
- Features: None
Kitchen
- Features: Breakfast Bar, Cabinets Stain, Eat-in Kitchen, Pantry, Stone Counters
Heating
- Forced Air, Natural Gas
Cooling
- Ceiling Fan(s), Central Air
Appliances
- Included: Dishwasher, Gas Oven, Microwave, Refrigerator
- Laundry: Upper Level
Features
- Entrance Foyer 2 Story, Walk-In Closet(s)
- Flooring: Carpet, Laminate
- Windows: None
- Basement: None
- Attic: Pull Down Stairs
- Number of fireplaces: 1
- Fireplace features: Family Room
- Common walls with other units/homes: End Unit,No One Above,No One Below
Interior area
- Total structure area: 1,704
- Total interior livable area: 1,704 sqft
- Finished area above ground: 1,704
Property
Parking
- Total spaces: 1
- Parking features: Attached, Garage
- Attached garage spaces: 1
Accessibility
- Accessibility features: None
Features
- Levels: Two
- Stories: 2
- Patio & porch: Patio
- Exterior features: None, No Dock
- Pool features: None
- Spa features: None
- Fencing: None
- Has view: Yes
- View description: Other
- Waterfront features: None
- Body of water: None
Lot
- Size: 914.76 sqft
- Features: Level
Details
- Additional structures: None
- Parcel number: 20000702410
- Other equipment: None
- Horse amenities: None
Construction
Type & style
- Home type: Townhouse
- Architectural style: Townhouse,Traditional
- Property subtype: Townhouse, Residential
- Attached to another structure: Yes
Materials
- Concrete
- Foundation: Slab
- Roof: Composition
Condition
- Resale
- New construction: No
- Year built: 2007
Utilities & green energy
- Electric: 110 Volts
- Sewer: Public Sewer
- Water: Public
- Utilities for property: Electricity Available, Natural Gas Available, Water Available
Green energy
- Energy efficient items: None
- Energy generation: None
Community & neighborhood
Security
- Security features: None
Community
- Community features: Clubhouse, Dog Park, Gated, Homeowners Assoc, Near Schools, Near Shopping, Playground, Pool
Location
- Region: Acworth
- Subdivision: Lake Acworth Village
HOA & financial
HOA
- Has HOA: Yes
- HOA fee: $220 monthly
- Association phone: 770-575-0943
Other
Other facts
- Listing terms: Cash,Conventional,FHA,VA Loan
- Ownership: Fee Simple
- Road surface type: Paved
Price history
| Date | Event | Price |
|---|---|---|
| 7/9/2024 | Sold | $305,000-6.4%$179/sqft |
Source: | ||
| 6/14/2024 | Pending sale | $326,000$191/sqft |
Source: | ||
| 6/3/2024 | Contingent | $326,000$191/sqft |
Source: | ||
| 5/25/2024 | Listed for sale | $326,000+14.4%$191/sqft |
Source: | ||
| 11/29/2021 | Sold | $285,000+0%$167/sqft |
Source: Public Record | ||
Public tax history
| Year | Property taxes | Tax assessment |
|---|---|---|
| 2024 | $3,611 | $119,776 |
| 2023 | $3,611 +17.9% | $119,776 +18.7% |
| 2022 | $3,063 +28.8% | $100,924 +28.8% |
Find assessor info on the county website
Neighborhood: 30101
Nearby schools
GreatSchools rating
- NAMccall Primary SchoolGrades: PK-1Distance: 0.7 mi
- 5/10Barber Middle SchoolGrades: 6-8Distance: 1.9 mi
- 7/10North Cobb High SchoolGrades: 9-12Distance: 3.1 mi
Schools provided by the listing agent
- Elementary: McCall Primary/Acworth Intermediate
- Middle: Barber
- High: North Cobb
Source: FMLS GA. This data may not be complete. We recommend contacting the local school district to confirm school assignments for this home.
Get a cash offer in 3 minutes
Find out how much your home could sell for in as little as 3 minutes with a no-obligation cash offer.
Estimated market value
$302,800
Get a cash offer in 3 minutes
Find out how much your home could sell for in as little as 3 minutes with a no-obligation cash offer.
Estimated market value
$302,800
