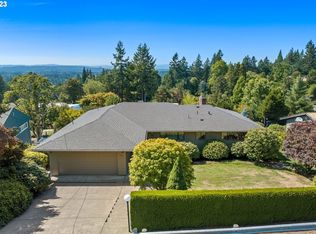Stylish and beautiful are words that best describe this home. Featuring 4 bedrooms, 3 full baths, vaulted ceilings, large custom kitchen with quartz countertops and SS appliances, dining room, living room with gas fireplace and built-ins, primary suite with walk in closet, mudroom, huge family room with fireplace and sliders, laundry room with a wine cellar. Outside enjoy the beautifully landscaped courtyard, custom designed upper yard with turf and raised beds, covered deck, carport and shed.
This property is off market, which means it's not currently listed for sale or rent on Zillow. This may be different from what's available on other websites or public sources.
