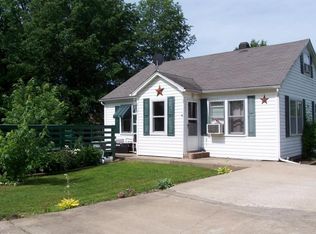Sold
Street View
Price Unknown
4306 Rivers Dr, Mexico, MO 65265
3beds
1,260sqft
Single Family Residence
Built in 2025
9,583.2 Square Feet Lot
$226,900 Zestimate®
$--/sqft
$1,609 Estimated rent
Home value
$226,900
Estimated sales range
Not available
$1,609/mo
Zestimate® history
Loading...
Owner options
Explore your selling options
What's special
NEW CONSTRUCTION!
Come check out this beautiful brand new 2025 year built residence that should be completed in the next few days. This 3 bedroom, 2 bath, 2 car attached garage can be yours for only $224,900! Featuring 1,260 square feet on a .22 acre lot and a nice size back concrete patio can be all yours, stop by and check it out before it's too late!
Zillow last checked: 8 hours ago
Listing updated: June 12, 2025 at 09:46am
Listed by:
Jessica Nilges 573-721-6551,
REALTY 365 LLC 573-567-3936
Bought with:
NON MEMBER
NON MEMBER
Source: CBORMLS,MLS#: 424952
Facts & features
Interior
Bedrooms & bathrooms
- Bedrooms: 3
- Bathrooms: 2
- Full bathrooms: 2
Bedroom 1
- Level: Main
- Area: 140
- Dimensions: 10 x 14
Bedroom 2
- Level: Main
- Area: 100
- Dimensions: 10 x 10
Bedroom 3
- Level: Main
- Area: 196
- Dimensions: 14 x 14
Full bathroom
- Level: Main
- Area: 35
- Dimensions: 5 x 7
Full bathroom
- Level: Main
- Area: 40
- Dimensions: 8 x 5
Dining room
- Level: Main
- Area: 108
- Dimensions: 9 x 12
Kitchen
- Level: Main
- Area: 182
- Dimensions: 14 x 13
Living room
- Level: Main
- Area: 91
- Dimensions: 13 x 7
Other
- Description: Laundry Room
- Level: Main
- Area: 18
- Dimensions: 6 x 3
Other
- Description: Garage - 2 Car
- Level: Main
- Area: 504
- Dimensions: 21 x 24
Heating
- Forced Air
Cooling
- Central Electric
Appliances
- Laundry: Washer/Dryer Hookup
Features
- Kit/Din Combo, Wood Cabinets
- Flooring: Carpet, Laminate
- Has basement: No
- Has fireplace: No
Interior area
- Total structure area: 1,260
- Total interior livable area: 1,260 sqft
- Finished area below ground: 0
Property
Parking
- Total spaces: 2
- Parking features: Attached
- Attached garage spaces: 2
Features
- Patio & porch: Back
Lot
- Size: 9,583 sqft
- Dimensions: 145 x 65
Details
- Additional structures: None
- Parcel number: 00000
- Zoning description: R-1 One- Family Dwelling*
Construction
Type & style
- Home type: SingleFamily
- Architectural style: Ranch
- Property subtype: Single Family Residence
Materials
- Foundation: Concrete Perimeter, Slab
- Roof: ArchitecturalShingle
Condition
- Year built: 2025
Utilities & green energy
- Electric: City
- Sewer: City
- Water: District
- Utilities for property: Trash-City
Community & neighborhood
Location
- Region: Mexico
- Subdivision: Mexico
Price history
| Date | Event | Price |
|---|---|---|
| 6/12/2025 | Sold | -- |
Source: | ||
| 4/28/2025 | Pending sale | $224,900$178/sqft |
Source: | ||
| 4/23/2025 | Price change | $224,900-2.2%$178/sqft |
Source: | ||
| 2/10/2025 | Listed for sale | $229,900$182/sqft |
Source: Heart Of Missouri BOR #131003 Report a problem | ||
Public tax history
Tax history is unavailable.
Neighborhood: 65265
Nearby schools
GreatSchools rating
- NAMcMillan Early Learning CenterGrades: PK-KDistance: 2.3 mi
- 3/10Mexico Middle SchoolGrades: 6-8Distance: 3.4 mi
- 4/10Mexico High SchoolGrades: 9-12Distance: 3.3 mi
Schools provided by the listing agent
- Elementary: McMillian
- Middle: Mexico
- High: Mexico
Source: CBORMLS. This data may not be complete. We recommend contacting the local school district to confirm school assignments for this home.
