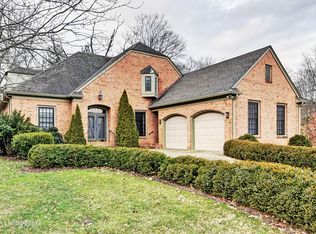Sold for $3,500,000
$3,500,000
4306 River Rd, Louisville, KY 40222
6beds
6,686sqft
Single Family Residence
Built in 1825
16.69 Acres Lot
$3,227,500 Zestimate®
$523/sqft
$5,984 Estimated rent
Home value
$3,227,500
$3.07M - $3.39M
$5,984/mo
Zestimate® history
Loading...
Owner options
Explore your selling options
What's special
Beautifully situated prime acreage along the scenic Ohio River, this exceptional historic estate offers a rare opportunity to own a piece of history. Located minutes from downtown Louisville, this property balances tranquil country living with convenient access to amenities. The timeless Federal style home is a showcase of 19th century craftsmanship with ornate details, soaring ceilings, wide plank wood flooring, elegant decorative fireplaces, grand staircase, Victorian front porch, gingerbread trim and dual chimneys on each side of the home. The main floor features the living room, a formal dining room, a billiard room and a library. The addition includes a kitchen open to the uniquely designed sunroom adjoining a first-floor primary suite. There is a charming carriage house, remodeled by builder Ben Tyler, that provides additional living space ideal for an in-law suite, fabulous home office or guesthouse. The property is equipped with a 4-stall horse barn for equestrian or hobby farm enthusiasts, including ample space for horse pastures and storage for hay and equipment. The property benefits from two entrances. In front, a lovely limestone wall provides a stunning approach to the captivating riverfront property. Access from Blankenbaker Lane provides additional convenience for parking in the carport with gingerbread trim. The natural beauty and tranquility of river views with acreage for the new owner to tailor to their lifestyle and needs. The unique blend of historic charm and modern conveniences make this an exceptional opportunity.
Zillow last checked: 8 hours ago
Listing updated: October 11, 2025 at 10:17pm
Listed by:
Shannon Edwards 502-271-5000,
Kentucky Select Properties
Bought with:
Michelle Tasman, 267422
The Agency Louisville
Source: GLARMLS,MLS#: 1694288
Facts & features
Interior
Bedrooms & bathrooms
- Bedrooms: 6
- Bathrooms: 4
- Full bathrooms: 3
- 1/2 bathrooms: 1
Primary bedroom
- Level: First
Primary bedroom
- Level: Second
Bedroom
- Level: Second
Bedroom
- Level: Second
Bedroom
- Level: Second
Primary bathroom
- Level: First
Primary bathroom
- Level: Second
Half bathroom
- Level: First
Full bathroom
- Level: Second
Dining room
- Level: First
Game room
- Description: Billiard Room
- Level: First
Kitchen
- Level: First
Laundry
- Level: Second
Library
- Level: First
Living room
- Level: First
Sun room
- Level: First
Heating
- Forced Air, Radiant, Other
Cooling
- Central Air
Features
- Basement: Walk-Up Access,Cellar
- Number of fireplaces: 9
Interior area
- Total structure area: 5,108
- Total interior livable area: 6,686 sqft
- Finished area above ground: 5,108
- Finished area below ground: 0
Property
Parking
- Total spaces: 3
- Parking features: Off Street, Attached, Entry Side, See Remarks, Driveway
- Has attached garage: Yes
- Carport spaces: 3
- Has uncovered spaces: Yes
Features
- Stories: 3
- Patio & porch: Patio, Porch
- Fencing: Full,Stone,Wood,Farm
Lot
- Size: 16.69 Acres
- Features: Corner Lot, Flood Insurance Req, See Remarks
Details
- Additional structures: Barn(s), Guest House
- Parcel number: 001001940000
Construction
Type & style
- Home type: SingleFamily
- Architectural style: Traditional
- Property subtype: Single Family Residence
Materials
- Other, Wood Frame, Brick
- Foundation: Crawl Space
- Roof: Metal,Shingle
Condition
- Year built: 1825
Utilities & green energy
- Sewer: Septic Tank
- Water: Public
- Utilities for property: Electricity Connected, Natural Gas Connected
Community & neighborhood
Location
- Region: Louisville
- Subdivision: None
HOA & financial
HOA
- Has HOA: No
Price history
| Date | Event | Price |
|---|---|---|
| 9/11/2025 | Sold | $3,500,000$523/sqft |
Source: | ||
| 8/11/2025 | Pending sale | $3,500,000$523/sqft |
Source: | ||
| 8/1/2025 | Listed for sale | $3,500,000$523/sqft |
Source: | ||
Public tax history
| Year | Property taxes | Tax assessment |
|---|---|---|
| 2021 | $12,662 +8.9% | $1,008,980 |
| 2020 | $11,623 | $1,008,980 |
| 2019 | $11,623 +3.7% | $1,008,980 |
Find assessor info on the county website
Neighborhood: 40222
Nearby schools
GreatSchools rating
- 8/10Dunn Elementary SchoolGrades: K-5Distance: 1.6 mi
- 5/10Kammerer Middle SchoolGrades: 6-8Distance: 2.9 mi
- 8/10Ballard High SchoolGrades: 9-12Distance: 2.5 mi
Sell with ease on Zillow
Get a Zillow Showcase℠ listing at no additional cost and you could sell for —faster.
$3,227,500
2% more+$64,550
With Zillow Showcase(estimated)$3,292,050
