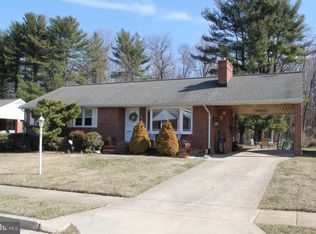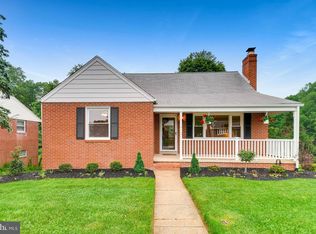Sold for $335,000
$335,000
4306 Piney Park Rd, Perry Hall, MD 21128
3beds
1,768sqft
Single Family Residence
Built in 1968
9,424 Square Feet Lot
$375,600 Zestimate®
$189/sqft
$2,301 Estimated rent
Home value
$375,600
$357,000 - $394,000
$2,301/mo
Zestimate® history
Loading...
Owner options
Explore your selling options
What's special
Location, location, location….4306 Piney Park Road is a three-bedroom, one-bath brick rancher in the established Perry Hall community known as Gunpowder Estates. A large living room with a bright bay window and wood-burning fireplace greets you as you enter the home and timeless hardwood floors flow throughout the living spaces. Imagine the possibilities and make this home uniquely yours. The partially finished lower level with a rough-in for a bath presents an exciting opportunity to customize and expand your living space, tailoring it to your specific needs and preferences. A perfect setting for outdoor activities, recreation, and summer entertaining, the spacious yard backs to Gunpowder Falls State Park. Plenty of dining, shopping, and recreation options exist in this convenient location. Schedule your appointment now and call 4306 Piney Park Road your home! Needs work.
Zillow last checked: 8 hours ago
Listing updated: May 14, 2024 at 11:42am
Listed by:
Kim Taylor 410-978-1388,
American Premier Realty, LLC
Bought with:
Dawn Kane, 674957
Redfin Corp
Source: Bright MLS,MLS#: MDBC2091526
Facts & features
Interior
Bedrooms & bathrooms
- Bedrooms: 3
- Bathrooms: 1
- Full bathrooms: 1
- Main level bathrooms: 1
- Main level bedrooms: 3
Basement
- Area: 1196
Heating
- Forced Air, Central, Natural Gas
Cooling
- Central Air, Electric
Appliances
- Included: Microwave, Dishwasher, Dryer, Oven, Refrigerator, Washer, Water Heater, Down Draft, Gas Water Heater
- Laundry: In Basement, Laundry Room
Features
- Attic, Floor Plan - Traditional, Dry Wall
- Flooring: Hardwood, Wood
- Doors: Sliding Glass
- Windows: Double Hung, Wood Frames
- Basement: Heated,Exterior Entry,Partially Finished,Rear Entrance,Rough Bath Plumb,Space For Rooms,Sump Pump,Walk-Out Access,Interior Entry,Full,Connecting Stairway
- Number of fireplaces: 1
- Fireplace features: Wood Burning
Interior area
- Total structure area: 2,392
- Total interior livable area: 1,768 sqft
- Finished area above ground: 1,196
- Finished area below ground: 572
Property
Parking
- Total spaces: 1
- Parking features: Concrete, Attached Carport
- Carport spaces: 1
- Has uncovered spaces: Yes
Accessibility
- Accessibility features: None
Features
- Levels: Two
- Stories: 2
- Exterior features: Sidewalks
- Pool features: None
- Has view: Yes
- View description: Trees/Woods
Lot
- Size: 9,424 sqft
- Dimensions: 1.00 x
- Features: Backs to Trees, Backs - Parkland, Landscaped, Level, Rear Yard
Details
- Additional structures: Above Grade, Below Grade
- Parcel number: 04111103077770
- Zoning: R
- Special conditions: Standard
Construction
Type & style
- Home type: SingleFamily
- Architectural style: Ranch/Rambler
- Property subtype: Single Family Residence
Materials
- Brick
- Foundation: Block
- Roof: Asphalt
Condition
- Below Average
- New construction: No
- Year built: 1968
Utilities & green energy
- Sewer: Public Sewer
- Water: Public
- Utilities for property: Natural Gas Available
Community & neighborhood
Location
- Region: Perry Hall
- Subdivision: Gunpowder Estates
Other
Other facts
- Listing agreement: Exclusive Right To Sell
- Listing terms: Cash,Conventional
- Ownership: Fee Simple
- Road surface type: Paved
Price history
| Date | Event | Price |
|---|---|---|
| 5/13/2024 | Sold | $335,000-4.3%$189/sqft |
Source: | ||
| 4/2/2024 | Pending sale | $350,000$198/sqft |
Source: | ||
| 3/22/2024 | Listed for sale | $350,000$198/sqft |
Source: | ||
Public tax history
| Year | Property taxes | Tax assessment |
|---|---|---|
| 2025 | $4,241 +23.1% | $299,167 +5.3% |
| 2024 | $3,445 +5.5% | $284,233 +5.5% |
| 2023 | $3,264 +1.3% | $269,300 |
Find assessor info on the county website
Neighborhood: 21128
Nearby schools
GreatSchools rating
- 10/10Honeygo ElementaryGrades: PK-5Distance: 1.5 mi
- 5/10Perry Hall Middle SchoolGrades: 6-8Distance: 2.3 mi
- 5/10Perry Hall High SchoolGrades: 9-12Distance: 2.3 mi
Schools provided by the listing agent
- Elementary: Gunpowder
- Middle: Perry Hall
- High: Perry Hall
- District: Baltimore County Public Schools
Source: Bright MLS. This data may not be complete. We recommend contacting the local school district to confirm school assignments for this home.
Get a cash offer in 3 minutes
Find out how much your home could sell for in as little as 3 minutes with a no-obligation cash offer.
Estimated market value$375,600
Get a cash offer in 3 minutes
Find out how much your home could sell for in as little as 3 minutes with a no-obligation cash offer.
Estimated market value
$375,600

