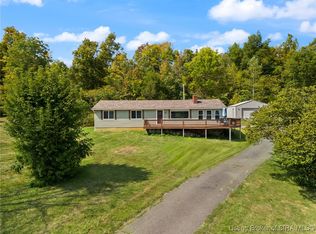Sold for $285,000
$285,000
4306 Pine Ridge Lane NE, Corydon, IN 47112
3beds
2,220sqft
Manufactured Home, Single Family Residence
Built in 2003
4.57 Acres Lot
$342,400 Zestimate®
$128/sqft
$2,064 Estimated rent
Home value
$342,400
$322,000 - $363,000
$2,064/mo
Zestimate® history
Loading...
Owner options
Explore your selling options
What's special
This is the one you have been looking for! Nestled in a prime location right between Corydon and Lanesville. This home has 3 bedrooms and 2 baths with a large family room and an oversized kitchen. Surrounded by woods down a private road. Detached garage with additional living quarters and a barn! A tilled garden is also waiting for you! If you're looking for your little slice of heaven, you've found it!
Zillow last checked: 8 hours ago
Listing updated: July 24, 2023 at 01:29pm
Listed by:
Jeremy L Ward,
Ward Realty Services,
Emily Seigel,
Ward Realty Services
Bought with:
Emily Seigel, RB22000132
Ward Realty Services
Jeremy L Ward, RB14035695
Ward Realty Services
Source: SIRA,MLS#: 202307981 Originating MLS: Southern Indiana REALTORS Association
Originating MLS: Southern Indiana REALTORS Association
Facts & features
Interior
Bedrooms & bathrooms
- Bedrooms: 3
- Bathrooms: 2
- Full bathrooms: 2
Bedroom
- Level: First
- Dimensions: 10 x 12
Bedroom
- Level: First
- Dimensions: 10 x 12
Primary bathroom
- Level: First
- Dimensions: 13 x 14
Family room
- Level: First
- Dimensions: 13 x 29
Other
- Level: First
- Dimensions: 10 x 14
Other
- Level: First
- Dimensions: 5 x 9
Kitchen
- Level: First
- Dimensions: 10 x 20
Living room
- Level: First
- Dimensions: 14 x 26
Other
- Description: Laundry Room
- Level: First
- Dimensions: 6 x 9
Heating
- Forced Air
Cooling
- Central Air
Appliances
- Included: Dryer, Dishwasher, Microwave, Oven, Range, Refrigerator, Washer
- Laundry: Main Level, Laundry Room
Features
- Breakfast Bar, Bookcases, Ceiling Fan(s), Eat-in Kitchen, Bath in Primary Bedroom, Main Level Primary, Open Floorplan, Storage, Utility Room, Walk-In Closet(s), Window Treatments
- Windows: Blinds
- Basement: Crawl Space,Sump Pump
- Number of fireplaces: 1
- Fireplace features: Electric
Interior area
- Total structure area: 2,220
- Total interior livable area: 2,220 sqft
- Finished area above ground: 2,220
- Finished area below ground: 0
Property
Parking
- Total spaces: 2
- Parking features: Barn, Detached, Garage
- Garage spaces: 2
Features
- Levels: One
- Stories: 1
- Patio & porch: Patio
- Exterior features: Landscaping, Patio
- Has view: Yes
- View description: Park/Greenbelt, Hills, Panoramic, Scenic
Lot
- Size: 4.57 Acres
- Features: Dead End, Secluded
Details
- Additional structures: Barn(s), Garage(s)
- Parcel number: 311026300005000005
- Zoning: Residential
- Zoning description: Residential
Construction
Type & style
- Home type: SingleFamily
- Architectural style: One Story,Manufactured Home
- Property subtype: Manufactured Home, Single Family Residence
Materials
- Vinyl Siding
- Foundation: Crawlspace
- Roof: Shingle
Condition
- New construction: No
- Year built: 2003
Utilities & green energy
- Sewer: Septic Tank
- Water: Connected, Public
Community & neighborhood
Location
- Region: Corydon
Other
Other facts
- Body type: Triple Wide
- Listing terms: Cash,Conventional,FHA,VA Loan
- Road surface type: Paved, Gravel
Price history
| Date | Event | Price |
|---|---|---|
| 7/24/2023 | Sold | $285,000-5%$128/sqft |
Source: | ||
| 6/22/2023 | Pending sale | $300,000$135/sqft |
Source: | ||
| 6/8/2023 | Price change | $300,000-7.7%$135/sqft |
Source: | ||
| 5/31/2023 | Listed for sale | $325,000+91.2%$146/sqft |
Source: | ||
| 11/30/2017 | Sold | $170,000-2.8%$77/sqft |
Source: | ||
Public tax history
| Year | Property taxes | Tax assessment |
|---|---|---|
| 2024 | $1,860 +2.7% | $283,900 -18.9% |
| 2023 | $1,811 +7.4% | $349,900 +7.7% |
| 2022 | $1,687 +9.5% | $325,000 +13.8% |
Find assessor info on the county website
Neighborhood: 47112
Nearby schools
GreatSchools rating
- 6/10Lanesville Elementary SchoolGrades: K-6Distance: 3.5 mi
- 7/10Lanesville Jr-Sr High SchoolGrades: 7-12Distance: 3.5 mi
Get pre-qualified for a loan
At Zillow Home Loans, we can pre-qualify you in as little as 5 minutes with no impact to your credit score.An equal housing lender. NMLS #10287.
