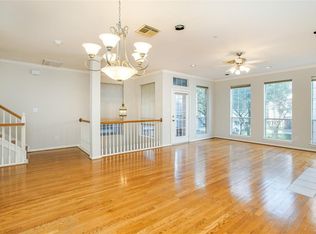Outstanding 3-story home in excellent location! This magnificent home with 3bd, 3.5 baths, 2 car-garage offers an open floor plan, granite counter tops in all bathrooms, and all appliances. Washer and dryer are included! Hardwood and travertine floors throughout the house. Three large bedrooms each with ensuite bathroom and walk-in closet. Master suite appointed with double sinks, jetted tub and walk-in shower. Fully equipped kitchen boasts granite counter top & SS appliances. Lots of natural light & plenty of storage space. Additional guest parking inside the complex. Walking distance from the neighborhood park, Buffalo Bayou Trails, Memorial Park & restaurants. Grocery stores, either Whole Food and HEB are at walking distance. Enjoy the beauty of living inner loop by attending Stages Repertory Theater, Alley Theater, Houston Opera or Ballet and many more entertainment at short commute. Shop at The Galleria and easy access to all major highways, Houston Downtown and Medical Center.
Copyright notice - Data provided by HAR.com 2022 - All information provided should be independently verified.
House for rent
$3,250/mo
4306 Oreilly St UNIT A, Houston, TX 77007
3beds
2,581sqft
Price may not include required fees and charges.
Singlefamily
Available now
No pets
Electric, ceiling fan
In unit laundry
2 Attached garage spaces parking
Natural gas, fireplace
What's special
Lots of natural lightOpen floor planHardwood and travertine floorsPlenty of storage spaceJetted tubFully equipped kitchenWalk-in closet
- 2 days
- on Zillow |
- -- |
- -- |
Travel times
Start saving for your dream home
Consider a first-time homebuyer savings account designed to grow your down payment with up to a 6% match & 4.15% APY.
Facts & features
Interior
Bedrooms & bathrooms
- Bedrooms: 3
- Bathrooms: 4
- Full bathrooms: 3
- 1/2 bathrooms: 1
Heating
- Natural Gas, Fireplace
Cooling
- Electric, Ceiling Fan
Appliances
- Included: Dishwasher, Disposal, Dryer, Microwave, Oven, Range, Refrigerator, Washer
- Laundry: In Unit, Washer Hookup
Features
- 1 Bedroom Down - Not Primary BR, Ceiling Fan(s), En-Suite Bath, High Ceilings, Primary Bed - 3rd Floor, Walk In Closet, Walk-In Closet(s)
- Flooring: Tile, Wood
- Has fireplace: Yes
Interior area
- Total interior livable area: 2,581 sqft
Property
Parking
- Total spaces: 2
- Parking features: Assigned, Attached, Covered
- Has attached garage: Yes
- Details: Contact manager
Features
- Stories: 3
- Exterior features: 0 Up To 1/4 Acre, 1 Bedroom Down - Not Primary BR, Architecture Style: Contemporary/Modern, Assigned, Attached, Balcony, Electric Gate, En-Suite Bath, Flooring: Wood, Full Size, Garage Door Opener, Gas Log, Heating: Gas, High Ceilings, Insulated/Low-E windows, Lot Features: Other, 0 Up To 1/4 Acre, Pets - No, Primary Bed - 3rd Floor, Walk In Closet, Walk-In Closet(s), Washer Hookup, Window Coverings
Details
- Parcel number: 1300840010001
Construction
Type & style
- Home type: SingleFamily
- Property subtype: SingleFamily
Condition
- Year built: 2008
Community & HOA
Location
- Region: Houston
Financial & listing details
- Lease term: Long Term
Price history
| Date | Event | Price |
|---|---|---|
| 6/29/2025 | Listed for rent | $3,250+12.1%$1/sqft |
Source: | ||
| 4/26/2023 | Listing removed | -- |
Source: | ||
| 3/31/2023 | Listed for rent | $2,900-3%$1/sqft |
Source: | ||
| 3/25/2023 | Listing removed | -- |
Source: | ||
| 1/9/2023 | Listed for rent | $2,990+3.1%$1/sqft |
Source: | ||
![[object Object]](https://photos.zillowstatic.com/fp/7dc9d5415018d7b87681e10ebc9b5f0b-p_i.jpg)
