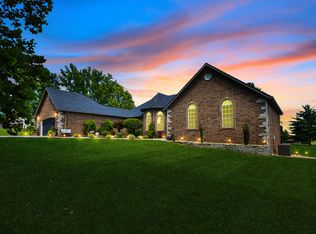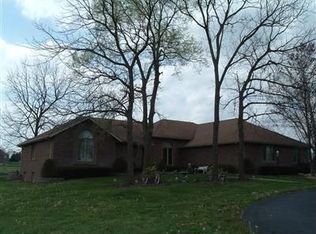Closed
Price Unknown
4306 N Willow Road, Ozark, MO 65721
6beds
3,867sqft
Single Family Residence
Built in 1992
2 Acres Lot
$571,300 Zestimate®
$--/sqft
$2,884 Estimated rent
Home value
$571,300
$543,000 - $600,000
$2,884/mo
Zestimate® history
Loading...
Owner options
Explore your selling options
What's special
This all-brick walkout basement home offers the perfect blend of style, updates, and space--set on 2 flat, usable, and fully fenced acres in North Ozark. Since its complete remodel, the owners have continued to invest in major improvements, including a new roof, gutters, and gutter guards (2022), septic system (2022), upstairs carpet and blinds (2022), chimney repair (2023), HVAC unit (2023), concrete lifting (2025), and water heater (2025). Peace of mind comes standard here.Inside, the open main level features rich hardwood floors in the living areas, new tile in the bathrooms and laundry, fresh carpet in the bedrooms, and waterproof vinyl plank in the basement. The kitchen shines with granite countertops, stainless appliances, updated faucets, lighting, a pantry, and an open flow into the dining and living spaces. The primary suite includes a showstopping bath with a modern flat-bottom soaking tub, a walk-in glass shower with a wall of tile, and dual vanities. Two additional bedrooms, a full bath, and a spacious laundry complete the main level.The walkout basement provides incredible flexibility with three additional bedrooms (two non-conforming), a large living room, sitting area, and a huge wet bar with granite--perfect for entertaining or multi-generational living.Outside, the expansive lot is a rare find--flat, usable, and fenced! It is paired with an oversized 3-car garage for storage, hobbies, or workshop needs.With every major update complete and thoughtful finishes throughout, this property offers both timeless appeal and modern peace of mind. Don't miss the chance to make this Ozark gem your own!
Zillow last checked: 8 hours ago
Listing updated: February 19, 2026 at 04:16pm
Listed by:
Laura L. Duckworth 417-520-6545,
EXP Realty LLC
Bought with:
Adam Graddy, 2004014961
Keller Williams
Source: SOMOMLS,MLS#: 60305981
Facts & features
Interior
Bedrooms & bathrooms
- Bedrooms: 6
- Bathrooms: 3
- Full bathrooms: 3
Heating
- Forced Air, Fireplace(s), Electric, Wood
Cooling
- Central Air, Ceiling Fan(s)
Appliances
- Included: Dishwasher, Free-Standing Electric Oven, Electric Water Heater, Disposal
- Laundry: Main Level
Features
- Flooring: Carpet, Luxury Vinyl, Wood, Tile
- Windows: Shutters, Double Pane Windows, Blinds
- Basement: Walk-Out Access,Finished,Storage Space,Full
- Has fireplace: Yes
- Fireplace features: Living Room, Brick, Wood Burning
Interior area
- Total structure area: 3,867
- Total interior livable area: 3,867 sqft
- Finished area above ground: 2,052
- Finished area below ground: 1,815
Property
Parking
- Total spaces: 3
- Parking features: Additional Parking, Garage Faces Side, Garage Door Opener
- Attached garage spaces: 3
Features
- Levels: One
- Stories: 1
- Patio & porch: Patio, Deck
- Exterior features: Rain Gutters
- Fencing: Chain Link
Lot
- Size: 2 Acres
- Features: Acreage, Level, Landscaped
Details
- Parcel number: 110112000000086000
Construction
Type & style
- Home type: SingleFamily
- Architectural style: Traditional
- Property subtype: Single Family Residence
Materials
- Brick
- Foundation: Poured Concrete
- Roof: Composition
Condition
- Year built: 1992
Utilities & green energy
- Sewer: Septic Tank
- Water: Public
Green energy
- Energy efficient items: High Efficiency - 90%+
Community & neighborhood
Location
- Region: Ozark
- Subdivision: Quail Run
Other
Other facts
- Listing terms: Cash,VA Loan,FHA,Conventional
- Road surface type: Asphalt
Price history
| Date | Event | Price |
|---|---|---|
| 2/17/2026 | Sold | -- |
Source: | ||
| 1/14/2026 | Pending sale | $585,000$151/sqft |
Source: | ||
| 12/15/2025 | Price change | $585,000-2.5%$151/sqft |
Source: | ||
| 9/30/2025 | Listed for sale | $600,000+20%$155/sqft |
Source: | ||
| 11/7/2022 | Sold | -- |
Source: Agent Provided Report a problem | ||
Public tax history
| Year | Property taxes | Tax assessment |
|---|---|---|
| 2024 | $2,982 +0.1% | $49,800 |
| 2023 | $2,978 -0.2% | $49,800 |
| 2022 | $2,983 | $49,800 |
Find assessor info on the county website
Neighborhood: 65721
Nearby schools
GreatSchools rating
- 6/10North Elementary SchoolGrades: K-4Distance: 2.1 mi
- 6/10Ozark Jr. High SchoolGrades: 8-9Distance: 3 mi
- 8/10Ozark High SchoolGrades: 9-12Distance: 2.9 mi
Schools provided by the listing agent
- Elementary: OZ North
- Middle: Ozark
- High: Ozark
Source: SOMOMLS. This data may not be complete. We recommend contacting the local school district to confirm school assignments for this home.

