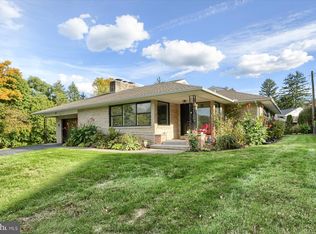Sold for $323,000
$323,000
4306 Meadowcrest Rd, Harrisburg, PA 17112
4beds
2,016sqft
Single Family Residence
Built in 1972
0.69 Acres Lot
$362,800 Zestimate®
$160/sqft
$2,705 Estimated rent
Home value
$362,800
$345,000 - $381,000
$2,705/mo
Zestimate® history
Loading...
Owner options
Explore your selling options
What's special
Welcome to 4306 Meadowcrest Road! This well maintained 4 bedroom, 2.5 bathroom split level style home is ready for you to move right in! Formal floor plan offers many living and entertaining space with privacy. Large formal living room with built in cabinets flows to a nice formal dining room . Large primary bedroom also has a large private bath with extra closet space. First floor bedroom could be an office or den. Additionally, you will find 2 more bedrooms and 1 full bathrooms on the second floor. Large lot with private backyard and patio. Garage is spacious and offers space for 2 vehicles. Many upgrades have been made to windows, furnace and kitchen. Bring your finishing touch and grab some instant equity. Make this beautiful estate home yours! Back on market due to FHA seasoning requirements. Seller can entertain FHA offers 11/25/23. Ask agent for more details.
Zillow last checked: 8 hours ago
Listing updated: January 05, 2024 at 04:03pm
Listed by:
ANTHONY LYNAM 717-926-3143,
Keller Williams of Central PA
Bought with:
Steve Cummings, RS348752
Coldwell Banker Realty
Source: Bright MLS,MLS#: PADA2027124
Facts & features
Interior
Bedrooms & bathrooms
- Bedrooms: 4
- Bathrooms: 3
- Full bathrooms: 2
- 1/2 bathrooms: 1
- Main level bathrooms: 1
- Main level bedrooms: 1
Basement
- Area: 0
Heating
- Forced Air, Heat Pump, Electric
Cooling
- Central Air, Electric
Appliances
- Included: Electric Water Heater
Features
- Dry Wall
- Flooring: Carpet, Wood, Laminate
- Doors: Double Entry, Insulated
- Windows: Energy Efficient, Double Pane Windows, Double Hung, Casement, Bay/Bow, Insulated Windows, Replacement, Screens
- Basement: Unfinished
- Number of fireplaces: 1
- Fireplace features: Wood Burning
Interior area
- Total structure area: 2,016
- Total interior livable area: 2,016 sqft
- Finished area above ground: 2,016
- Finished area below ground: 0
Property
Parking
- Total spaces: 2
- Parking features: Garage Faces Side, Garage Door Opener, Driveway, Attached
- Attached garage spaces: 2
- Has uncovered spaces: Yes
Accessibility
- Accessibility features: 2+ Access Exits
Features
- Levels: Multi/Split,Three
- Stories: 3
- Pool features: None
Lot
- Size: 0.69 Acres
Details
- Additional structures: Above Grade, Below Grade
- Parcel number: 350130770000000
- Zoning: RESIDENTIAL
- Special conditions: Standard
Construction
Type & style
- Home type: SingleFamily
- Property subtype: Single Family Residence
Materials
- Frame, Masonry
- Foundation: Block
- Roof: Architectural Shingle
Condition
- New construction: No
- Year built: 1972
Utilities & green energy
- Electric: 200+ Amp Service
- Sewer: Public Sewer
- Water: Well
- Utilities for property: Electricity Available, Sewer Available
Community & neighborhood
Location
- Region: Harrisburg
- Subdivision: Colonial Crest
- Municipality: LOWER PAXTON TWP
HOA & financial
HOA
- Has HOA: Yes
- HOA fee: $45 annually
- Services included: Common Area Maintenance
Other
Other facts
- Listing agreement: Exclusive Right To Sell
- Listing terms: Conventional,Cash,VA Loan
- Ownership: Fee Simple
Price history
| Date | Event | Price |
|---|---|---|
| 1/5/2024 | Sold | $323,000-1.2%$160/sqft |
Source: | ||
| 11/24/2023 | Pending sale | $327,000$162/sqft |
Source: | ||
| 11/14/2023 | Price change | $327,000-0.6%$162/sqft |
Source: | ||
| 10/25/2023 | Listed for sale | $329,000$163/sqft |
Source: | ||
| 9/29/2023 | Pending sale | $329,000$163/sqft |
Source: | ||
Public tax history
| Year | Property taxes | Tax assessment |
|---|---|---|
| 2025 | $3,683 +7.8% | $126,900 |
| 2023 | $3,416 | $126,900 |
| 2022 | $3,416 +0.7% | $126,900 |
Find assessor info on the county website
Neighborhood: 17112
Nearby schools
GreatSchools rating
- 5/10North Side El SchoolGrades: K-5Distance: 1.3 mi
- 6/10Linglestown Middle SchoolGrades: 6-8Distance: 1.8 mi
- 5/10Central Dauphin Senior High SchoolGrades: 9-12Distance: 3.8 mi
Schools provided by the listing agent
- High: Central Dauphin
- District: Central Dauphin
Source: Bright MLS. This data may not be complete. We recommend contacting the local school district to confirm school assignments for this home.
Get pre-qualified for a loan
At Zillow Home Loans, we can pre-qualify you in as little as 5 minutes with no impact to your credit score.An equal housing lender. NMLS #10287.
Sell for more on Zillow
Get a Zillow Showcase℠ listing at no additional cost and you could sell for .
$362,800
2% more+$7,256
With Zillow Showcase(estimated)$370,056
