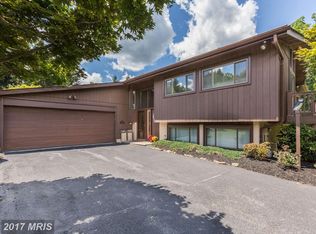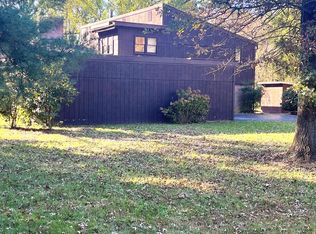Are you looking for more space for your home office, home business, or home schooling? This architectural gem in Glen Arm situated on 5.8 acres with over 5000 sq ft is the one you have been waiting for. Custom Built by a builder for himself in 1967, located on a crest overlooking Dulaney Valley. All 3 dwellings have been structurally updated and well maintained. The main house has maintained its original character including cathedral ceilings in the great room with timber ceiling beams and a Rumford Fireplace. The eat-in kitchen has its original Mexican tile. Den adjoins main room with Rumford FP and also has sliding doors to the deck. Decks and patios surround the exterior, mature trees, a waterfall feature and built-in fire pit or grill offer outdoor entertaining. The Main house has two master BR suites and 2 additional bedrooms. The above ground walk-out lower level has plenty of space for entertaining including a very hip bar, a great room and timber archways into the game room. Fireplace with wood burning stove keep this space cozy and warm. Income producing 1 BR 1 bath guest house with its own living room, dining area ,laundry, patio, and garage. It is completely updated in excellent condition. Generates $1100 /month. Separate barn structure with complete workshop and loft space, presently an impressive wood shop. Garage parking for 5 cars. Tranquil yet convenient, just minutes from Towson and Hunt Valley. Desirable schools Carroll Manor, Ridgley, Dulaney. This unique and special property that does not come along often.
This property is off market, which means it's not currently listed for sale or rent on Zillow. This may be different from what's available on other websites or public sources.

