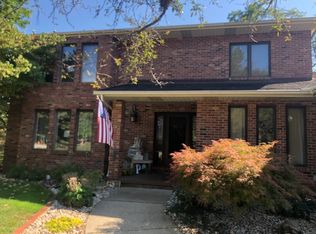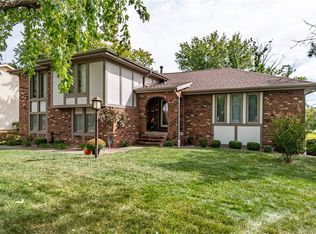Wow. Over 5,300 finished sq. ft. Located on a fantastic lot on Decatur's North side. New roof 2014. Replacement windows. Roomy kitchen overlooks a fabulous great room with center fireplace and cathedral ceilings providing tremendous views. This home was custom designed and built by the original developer of this addition. Updated zoned HVAC. Walk out basement. Workshop area and loads of storage in the basement. Recently refreshed and updated!! Crown molding, hand scrapped wood floors. solid 6 panel doors. Large laundry/mudroom. This is a must see!
This property is off market, which means it's not currently listed for sale or rent on Zillow. This may be different from what's available on other websites or public sources.


