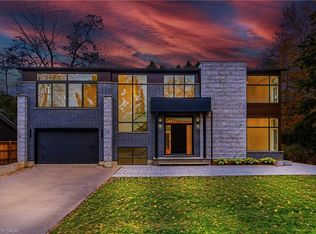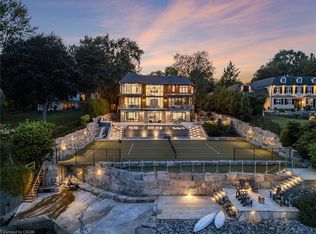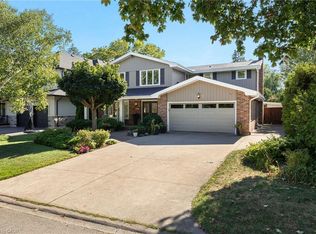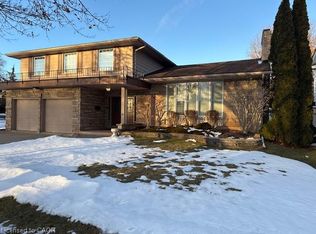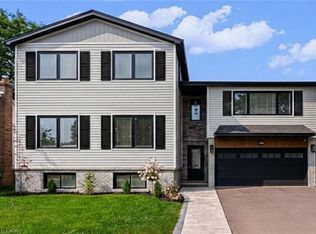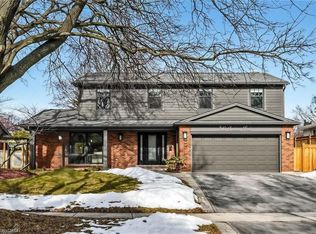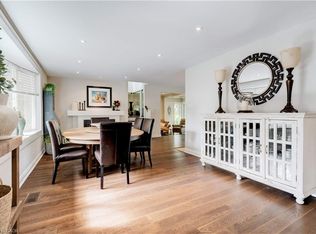4306 Lakeshore Rd, Burlington, ON L7L 1A8
What's special
- 48 days |
- 47 |
- 0 |
Zillow last checked: 8 hours ago
Listing updated: January 22, 2026 at 11:13am
Lan Burgess, Broker,
RE/MAX Escarpment Realty Inc.
Facts & features
Interior
Bedrooms & bathrooms
- Bedrooms: 5
- Bathrooms: 3
- Full bathrooms: 3
- Main level bathrooms: 2
- Main level bedrooms: 3
Other
- Features: 5+ Piece, Hardwood Floor, Walk-in Closet
- Level: Main
- Area: 172.41
- Dimensions: 17ft. 7in. x 10ft. 10in.
Bedroom
- Features: Hardwood Floor, Semi-Ensuite (walk thru)
- Level: Main
- Area: 152.06
- Dimensions: 15ft. 7in. x 10ft. 9in.
Bedroom
- Features: Hardwood Floor
- Level: Main
- Area: 156.52
- Dimensions: 13ft. 0in. x 12ft. 4in.
Bedroom
- Features: Semi-Ensuite (walk thru), Walk-in Closet
- Level: Lower
- Area: 140.9
- Dimensions: 14ft. 9in. x 10ft. 0in.
Bedroom
- Level: Lower
- Area: 155.98
- Dimensions: 14ft. 9in. x 11ft. 7in.
Bathroom
- Features: 5+ Piece
- Level: Main
- Area: 0
- Dimensions: 0 x 0
Bathroom
- Features: 3-Piece, Semi-Ensuite (walk thru)
- Level: Main
- Area: 0
- Dimensions: 0 x 0
Bathroom
- Features: 3-Piece, Semi-Ensuite (walk thru)
- Level: Lower
- Area: 0
- Dimensions: 0 x 0
Family room
- Features: Coffered Ceiling(s), Fireplace
- Level: Main
- Area: 398.99
- Dimensions: 22ft. 8in. x 18ft. 7in.
Foyer
- Features: French Doors
- Level: Main
- Area: 78
- Dimensions: 13ft. 0in. x 6ft. 0in.
Game room
- Level: Lower
- Area: 290.16
- Dimensions: 18ft. 9in. x 16ft. 4in.
Kitchen
- Level: Main
- Area: 166.05
- Dimensions: 15ft. 0in. x 11ft. 7in.
Kitchen
- Level: Lower
- Area: 151.05
- Dimensions: 15ft. 0in. x 10ft. 7in.
Laundry
- Level: Lower
- Area: 54
- Dimensions: 9ft. 0in. x 6ft. 0in. x 0ft. 0in.
Other
- Features: Bay Window, Fireplace, Hardwood Floor
- Level: Main
- Area: 260.39
- Dimensions: 20ft. 3in. x 13ft. 0in.
Recreation room
- Features: Fireplace
- Level: Lower
- Area: 302
- Dimensions: 25ft. 0in. x 12ft. 8in.
Sitting room
- Features: Hardwood Floor
- Level: Main
- Area: 90.9
- Dimensions: 10ft. 10in. x 9ft. 0in.
Heating
- Forced Air, Natural Gas
Cooling
- Central Air
Appliances
- Included: Built-in Microwave, Dishwasher, Dryer, Gas Stove, Range Hood, Washer
- Laundry: In-Suite
Features
- Central Vacuum, In-Law Floorplan, Sewage Pump
- Windows: Window Coverings
- Basement: Separate Entrance,Walk-Out Access,Full,Finished
- Has fireplace: Yes
- Fireplace features: Gas
Interior area
- Total structure area: 2,133
- Total interior livable area: 2,133 sqft
- Finished area above ground: 2,133
Video & virtual tour
Property
Parking
- Total spaces: 5
- Parking features: Attached Garage, Garage Door Opener, Asphalt, Built-In, Private Drive Double Wide
- Attached garage spaces: 2
- Uncovered spaces: 3
Features
- Waterfront features: Lake/Pond
- Frontage type: South
- Frontage length: 92.74
Lot
- Size: 0.27 Acres
- Dimensions: 92.74 x 127.08
- Features: Urban, Rectangular, Park, Place of Worship, Public Transit, Schools
Details
- Parcel number: 070170004
- Zoning: R1.2
Construction
Type & style
- Home type: SingleFamily
- Architectural style: Bungalow
- Property subtype: Single Family Residence, Residential
Materials
- Brick
- Foundation: Concrete Block
- Roof: Asphalt Shing
Condition
- 51-99 Years
- New construction: No
Utilities & green energy
- Sewer: Septic Tank
- Water: Municipal
Community & HOA
Location
- Region: Burlington
Financial & listing details
- Price per square foot: C$937/sqft
- Annual tax amount: C$9,906
- Date on market: 1/12/2026
- Inclusions: Built-in Microwave, Central Vac, Dishwasher, Dryer, Garage Door Opener, Gas Stove, Range Hood, Washer, Window Coverings
(905) 631-8118
By pressing Contact Agent, you agree that the real estate professional identified above may call/text you about your search, which may involve use of automated means and pre-recorded/artificial voices. You don't need to consent as a condition of buying any property, goods, or services. Message/data rates may apply. You also agree to our Terms of Use. Zillow does not endorse any real estate professionals. We may share information about your recent and future site activity with your agent to help them understand what you're looking for in a home.
Price history
Price history
| Date | Event | Price |
|---|---|---|
| 11/1/2024 | Price change | C$2,325,000-4.1%C$1,090/sqft |
Source: | ||
| 8/6/2024 | Price change | C$2,425,000-2.8%C$1,137/sqft |
Source: | ||
| 4/4/2024 | Listed for sale | C$2,495,000C$1,170/sqft |
Source: | ||
Public tax history
Public tax history
Tax history is unavailable.Climate risks
Neighborhood: Shoreacres
Nearby schools
GreatSchools rating
No schools nearby
We couldn't find any schools near this home.
Schools provided by the listing agent
- Elementary: Pineland Public Schoolmohawk Harden Spsst. Raphael
- High: Nelson High Schoolassumption Catholic Ss
Source: ITSO. This data may not be complete. We recommend contacting the local school district to confirm school assignments for this home.
